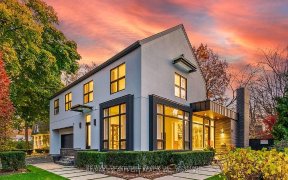
1389 Weaver Ave
Weaver Ave, South East Oakville, Oakville, ON, L6J 2L6



One-of-a-kind 3car garage model show home nestled on a private ravine-lined cul-de-sac neighbouring with only 3 homes in sought-after Morrison, fronting onto a lush ravine, meandering trails & creek with picturesque views, walk to top-rated schools. The exterior of this newly built custom residence boasts Owen Sound ledge rock facade,... Show More
One-of-a-kind 3car garage model show home nestled on a private ravine-lined cul-de-sac neighbouring with only 3 homes in sought-after Morrison, fronting onto a lush ravine, meandering trails & creek with picturesque views, walk to top-rated schools. The exterior of this newly built custom residence boasts Owen Sound ledge rock facade, extensive professional landscaping, a large saltwater pool with 2 sheer descent waterfalls, irrigation, endless use of flagstone set on concrete pads featuring armour stone accenting, and a massive covered rear porch with natural strip cedar ceiling and exterior speakers. Step inside and be prepared to be impressed by the jaw-dropping finishes, true to the transitional theme of the home. The main floor features soaring 10-foot ceilings, Chrome and genuine Swarovski crystal, Caesarstone, walnut, recessed panelling, custom designed architectural ceiling detail, sanded site-finished hardwood floors throughout, four gas fireplaces, integrated sound system, wireless remote pool controls, alarm and video surveillance with 8 cameras, built-in millwork and kitchen by renowned Misani designs, Wolf, Sub-Zero, a custom magazine-quality wine room, and an oversized second-story skylight boasting indirect LED mood lighting.Crafted only of the finest building materials and highest standards craftsmanship, no expense was spared!
Additional Media
View Additional Media
Property Details
Size
Parking
Lot
Build
Heating & Cooling
Utilities
Rooms
Living Room
12′2″ x 14′0″
Dining Room
14′0″ x 16′0″
Office
11′7″ x 14′0″
Kitchen
17′5″ x 18′12″
Breakfast
11′1″ x 14′0″
Family Room
17′5″ x 20′0″
Ownership Details
Ownership
Taxes
Source
Listing Brokerage
Book A Private Showing
For Sale Nearby
Sold Nearby

- 4600 Sq. Ft.
- 4
- 4

- 3,500 - 5,000 Sq. Ft.
- 6
- 7

- 3,500 - 5,000 Sq. Ft.
- 5
- 6

- 1,500 - 2,000 Sq. Ft.
- 4
- 3

- 3,500 - 5,000 Sq. Ft.
- 5
- 7

- 3,000 - 3,500 Sq. Ft.
- 5
- 6

- 4
- 3

- 2,500 - 3,000 Sq. Ft.
- 5
- 4
Listing information provided in part by the Toronto Regional Real Estate Board for personal, non-commercial use by viewers of this site and may not be reproduced or redistributed. Copyright © TRREB. All rights reserved.
Information is deemed reliable but is not guaranteed accurate by TRREB®. The information provided herein must only be used by consumers that have a bona fide interest in the purchase, sale, or lease of real estate.







