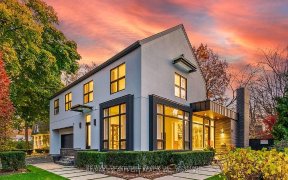
379 Maple Grove Dr
Maple Grove Dr, South East Oakville, Oakville, ON, L6J 4V6



Discover this meticulously maintained 5-bedroom, 3-bathroom, 4-level side split in the highly sought-after Eastlake community of Oakville. Boasting over 2100 sq ft of above-grade living space, this exceptional family home offers a unique opportunity to customize and renovate to your personal taste. Enjoy a spacious layout perfect for... Show More
Discover this meticulously maintained 5-bedroom, 3-bathroom, 4-level side split in the highly sought-after Eastlake community of Oakville. Boasting over 2100 sq ft of above-grade living space, this exceptional family home offers a unique opportunity to customize and renovate to your personal taste. Enjoy a spacious layout perfect for growing families, featuring a large, private, wooded backyard complete with a stunning new 3-level deck (2023)ideal for entertaining and enjoying the serene natural surroundings. The home also benefits from a double garage with convenient direct indoor access. Recent updates include new windows, attic insulation, gutters, range top, and a tankless hot water tank (all in 2019), providing peace of mind and added value. Located in one of Oakville's most prestigious neighborhoods, this property offers unparalleled access to top-rated schools, parks, and all the amenities Eastlake has to offer. Don't miss this rare opportunity to create your dream home in this coveted location!
Property Details
Size
Parking
Lot
Build
Heating & Cooling
Utilities
Rooms
Living Room
12′4″ x 18′8″
Den
10′4″ x 10′6″
Kitchen
16′0″ x 9′10″
Primary Bedroom
15′5″ x 12′0″
Bedroom 2
10′0″ x 15′3″
Bedroom 3
10′0″ x 13′1″
Ownership Details
Ownership
Taxes
Source
Listing Brokerage
Book A Private Showing
For Sale Nearby
Sold Nearby

- 2,500 - 3,000 Sq. Ft.
- 3
- 3

- 4
- 4

- 3,000 - 3,500 Sq. Ft.
- 5
- 5

- 2,500 - 3,000 Sq. Ft.
- 5
- 4

- 3,500 - 5,000 Sq. Ft.
- 5
- 8

- 5
- 5

- 2,000 - 2,500 Sq. Ft.
- 4
- 4

- 1,500 - 2,000 Sq. Ft.
- 3
- 3
Listing information provided in part by the Toronto Regional Real Estate Board for personal, non-commercial use by viewers of this site and may not be reproduced or redistributed. Copyright © TRREB. All rights reserved.
Information is deemed reliable but is not guaranteed accurate by TRREB®. The information provided herein must only be used by consumers that have a bona fide interest in the purchase, sale, or lease of real estate.







