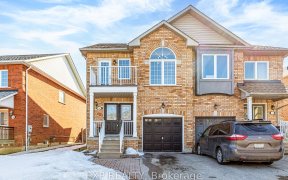
150 Deepsprings Crescent
Deepsprings Crescent, Vellore Village, Vaughan, ON, L6A 3L4



In The Heart Of Sought-After Vellore Village Community! Bright & Beautiful 3 Bed 3 Bath Freehold Townhome By Fernbrook In Prime Location & High Demand! Finished Basement W/ Rec Room, Work Office / Study Area. Walk Out From Breakfast Area To Fully Fenced Extra Long Backyard For Outdoor Enjoyment. Long Driveway & Total Parking For 5 Cars....
In The Heart Of Sought-After Vellore Village Community! Bright & Beautiful 3 Bed 3 Bath Freehold Townhome By Fernbrook In Prime Location & High Demand! Finished Basement W/ Rec Room, Work Office / Study Area. Walk Out From Breakfast Area To Fully Fenced Extra Long Backyard For Outdoor Enjoyment. Long Driveway & Total Parking For 5 Cars. Close To Hwy 400, Go Train, Viva Bus Stop, Vaughan Mills, Wonderland, Groceries, Restaurants, Park, Schools & Much More! All Existing Window Coverings, All Elf, Fridge, Stainless Steel Stove, Dishwasher, Washer, Dryer, Garage Door Opener & Remote, Central Vac, Hwt Rental.
Property Details
Size
Parking
Rooms
Living
20′3″ x 10′2″
Dining
8′0″ x 8′0″
Kitchen
8′2″ x 8′0″
Breakfast
Other
Prim Bdrm
16′2″ x 10′7″
2nd Br
14′11″ x 9′7″
Ownership Details
Ownership
Taxes
Source
Listing Brokerage
For Sale Nearby
Sold Nearby

- 3
- 3

- 3
- 4

- 1,100 - 1,500 Sq. Ft.
- 4
- 3

- 4
- 4

- 3
- 4

- 1,100 - 1,500 Sq. Ft.
- 3
- 4

- 3
- 4

- 4
- 4
Listing information provided in part by the Toronto Regional Real Estate Board for personal, non-commercial use by viewers of this site and may not be reproduced or redistributed. Copyright © TRREB. All rights reserved.
Information is deemed reliable but is not guaranteed accurate by TRREB®. The information provided herein must only be used by consumers that have a bona fide interest in the purchase, sale, or lease of real estate.







