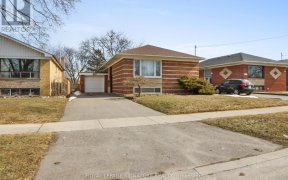


**ATTENTION First-Time Buyers, Investors & Renovators! Welcome to 15 Waxham, Etobicoke. This Detached Bungalow Is Located In A Desirable Community- West Humber-Clairville. Featuring 3 Beds + 1 and 2 Baths , Open Concept, Hardwood Flooring Throughout, A Finished Basement Apartment, Spacious Backyard Overlooking Sunnydale Acres Park & Much...
**ATTENTION First-Time Buyers, Investors & Renovators! Welcome to 15 Waxham, Etobicoke. This Detached Bungalow Is Located In A Desirable Community- West Humber-Clairville. Featuring 3 Beds + 1 and 2 Baths , Open Concept, Hardwood Flooring Throughout, A Finished Basement Apartment, Spacious Backyard Overlooking Sunnydale Acres Park & Much More! This Is Your Opportunity To Get Yourself In The Real Estate Market! Potential Rental Income on Both Levels. *Walk-Out From Both Levels To Backyard! Close To Parks, Excellent Schools, Bike Trails & MORE. *Sauna In Lower/Level Bath* 5 Parking Spots.
Property Details
Size
Parking
Build
Heating & Cooling
Utilities
Rooms
Living
9′4″ x 11′8″
Kitchen
9′10″ x 15′1″
Dining
9′4″ x 11′8″
Prim Bdrm
11′10″ x 12′1″
2nd Br
10′0″ x 11′10″
3rd Br
8′6″ x 10′1″
Ownership Details
Ownership
Taxes
Source
Listing Brokerage
For Sale Nearby
Sold Nearby

- 3
- 2

- 4
- 2

- 3
- 2

- 2400 Sq. Ft.
- 5
- 2

- 3
- 2

- 4
- 2

- 1,100 - 1,500 Sq. Ft.
- 4
- 2

- 5
- 3
Listing information provided in part by the Toronto Regional Real Estate Board for personal, non-commercial use by viewers of this site and may not be reproduced or redistributed. Copyright © TRREB. All rights reserved.
Information is deemed reliable but is not guaranteed accurate by TRREB®. The information provided herein must only be used by consumers that have a bona fide interest in the purchase, sale, or lease of real estate.








