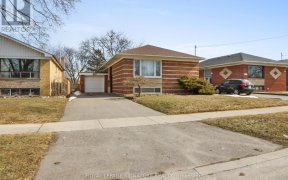


Immaculate Move-In Ready, charming home in a quiet and family-friendly neighborhood. Huge premium lot 47 ft. x 117 ft. This meticulously designed 3+1 bedroom detached bungalow features a separate entrance to an in-law suite basement. The large eat-in kitchen flows into an open concept living room, adorned with hardwood flooring...
Immaculate Move-In Ready, charming home in a quiet and family-friendly neighborhood. Huge premium lot 47 ft. x 117 ft. This meticulously designed 3+1 bedroom detached bungalow features a separate entrance to an in-law suite basement. The large eat-in kitchen flows into an open concept living room, adorned with hardwood flooring throughout. The front yard boasts excellent landscaping, while the backyard provides ample space with a solid arbor for planting grapes and more. Conveniently located just a 5 min drive to the newly built Costco, Woodbine Shopping Mall & Fantasy Fair, Woodbine Casino, Pearson Airport, walk-in clinics, gyms, and various shopping plazas. Walking distance to TTC, 1 bus ride directly to subway and GoTrain station. Easy access to the 401, 427 & Hwy 27. Steps to schools. Existing 2 fridges, 2 stoves, washer, dryer, dishwasher, all existing light fixtures and window coverings.
Property Details
Size
Parking
Build
Heating & Cooling
Utilities
Rooms
Living
14′1″ x 15′9″
Kitchen
8′6″ x 13′11″
Prim Bdrm
10′11″ x 14′11″
2nd Br
9′10″ x 10′1″
3rd Br
8′10″ x 13′5″
Living
23′9″ x 13′5″
Ownership Details
Ownership
Taxes
Source
Listing Brokerage
For Sale Nearby
Sold Nearby

- 5
- 1

- 4
- 1

- 3
- 2

- 8
- 4

- 4
- 2

- 1,100 - 1,500 Sq. Ft.
- 3
- 2

- 6
- 2

- 5
- 2
Listing information provided in part by the Toronto Regional Real Estate Board for personal, non-commercial use by viewers of this site and may not be reproduced or redistributed. Copyright © TRREB. All rights reserved.
Information is deemed reliable but is not guaranteed accurate by TRREB®. The information provided herein must only be used by consumers that have a bona fide interest in the purchase, sale, or lease of real estate.








