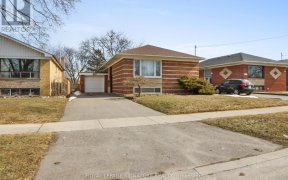


"Imagine the possibilities in this charming detached brick bungalow, perfectly positioned on a spacious 45x150 lot. Featuring a single-car attached garage with a loft for added storage, a sunny west-facing veranda, and a convenient side door that opens the potential for a private basement suite - potential for rental income or extended...
"Imagine the possibilities in this charming detached brick bungalow, perfectly positioned on a spacious 45x150 lot. Featuring a single-car attached garage with a loft for added storage, a sunny west-facing veranda, and a convenient side door that opens the potential for a private basement suite - potential for rental income or extended family living. ~ The fully fenced backyard offers a secure space for kids and pets to play, or for you to create your dream outdoor oasis. ~ Inside, the home is thoughtfully designed for comfortable family living, all on one main level. A bright kitchen with a breakfast area flows seamlessly into the inviting living and dining rooms, creating the perfect setting for family gatherings. The hallway leads to three cozy bedrooms and a family-sized 4-piece bath. ~ The lower level expands your options with a separate entrance, large recreation room, laundry room with extra storage, a 3-piece bath, and an additional bedroom. ~ The second kitchen offers flexibility, whether you choose to generate income or provide a welcoming space for guests or family. Located in a prime neighborhood, you're just minutes from schools, shopping, parks, entertainment, & convenient access to the 400 series highways. Transform this property into the perfect place to build lifelong memories.
Property Details
Size
Parking
Build
Heating & Cooling
Utilities
Ownership Details
Ownership
Taxes
Source
Listing Brokerage
For Sale Nearby
Sold Nearby

- 1,100 - 1,500 Sq. Ft.
- 5
- 3

- 4
- 2

- 6
- 4

- 6
- 4

- 5
- 2

- 3
- 1

- 1,500 - 2,000 Sq. Ft.
- 5
- 2

- 2351 Sq. Ft.
- 4
- 2
Listing information provided in part by the Toronto Regional Real Estate Board for personal, non-commercial use by viewers of this site and may not be reproduced or redistributed. Copyright © TRREB. All rights reserved.
Information is deemed reliable but is not guaranteed accurate by TRREB®. The information provided herein must only be used by consumers that have a bona fide interest in the purchase, sale, or lease of real estate.








