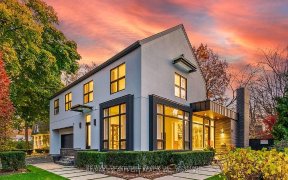


Welcome to a truly luxurious,one of a kind custom-built home,in Southeast Oakville.This exquisite property features modern elegance & exceptional amenities over 8000SF of living space,making it an entertainer's dream.Kitchen is a culinary masterpiece w/top-end appl & cabinetry,complemented by a large pantry perfect for the aspiring chef...
Welcome to a truly luxurious,one of a kind custom-built home,in Southeast Oakville.This exquisite property features modern elegance & exceptional amenities over 8000SF of living space,making it an entertainer's dream.Kitchen is a culinary masterpiece w/top-end appl & cabinetry,complemented by a large pantry perfect for the aspiring chef or home entertainer.The O/C design seamlessly connects the living spaces,creating a welcoming atmosphere.Convenience is paramount in this home w/laundry,a pet wash area,& well-appointed bathroom on the main level.Upstairs,4 spacious beds each has an ensuite & ample closet space.Primary bedrm comes w/fireplace,custom W/I closet,private balcony & spa-like ensuite.Basement is a recreational haven w/ theatre rm,wine cellar,wet bar,gym,& a spacious recreation rm.An extra room can serve as a bedroom or guest room.Stepping outside,a fully fenced backyard is a true oasis featuring a cabana,pool,hot tub,& outdoor kitchen w/BBQ,making outdoor gatherings a breeze.
Property Details
Size
Parking
Build
Heating & Cooling
Utilities
Rooms
Living
12′11″ x 16′8″
Dining
13′3″ x 18′2″
Office
12′11″ x 14′9″
Kitchen
14′0″ x 17′7″
Pantry
5′1″ x 11′5″
Breakfast
11′5″ x 14′0″
Ownership Details
Ownership
Taxes
Source
Listing Brokerage
For Sale Nearby
Sold Nearby

- 3,500 - 5,000 Sq. Ft.
- 5
- 7

- 4000 Sq. Ft.
- 5
- 3

- 1,500 - 2,000 Sq. Ft.
- 3
- 2

- 2,500 - 3,000 Sq. Ft.
- 5
- 4
- 5
- 5

- 2,000 - 2,500 Sq. Ft.
- 3
- 3

- 4
- 3

- 3,500 - 5,000 Sq. Ft.
- 6
- 6
Listing information provided in part by the Toronto Regional Real Estate Board for personal, non-commercial use by viewers of this site and may not be reproduced or redistributed. Copyright © TRREB. All rights reserved.
Information is deemed reliable but is not guaranteed accurate by TRREB®. The information provided herein must only be used by consumers that have a bona fide interest in the purchase, sale, or lease of real estate.








