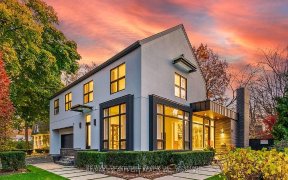


Gorgeously Property In The Highly Sought-After Neighborhood Of South East Oakville!! This Is A Rare Find Arts & Crafts Style Bungalow With Over 4,000 Sq. Ft. Of Total Living Space. An Inviting Front Porch Welcomes You To This 3+2 Bedroom Executive Family Home. The Serene Rear Garden Features Towering Trees And Beautifully Manicured Lawn...
Gorgeously Property In The Highly Sought-After Neighborhood Of South East Oakville!! This Is A Rare Find Arts & Crafts Style Bungalow With Over 4,000 Sq. Ft. Of Total Living Space. An Inviting Front Porch Welcomes You To This 3+2 Bedroom Executive Family Home. The Serene Rear Garden Features Towering Trees And Beautifully Manicured Lawn And Gardens. The Open Concept Main Floor Layout Is Perfect For Entertaining Boasting A Gourmet Kitchen And An Exceptional Stone Fireplace With A Handcrafted Walnut Mantel As A Focal Point. A Walkout From The Dining Room Leads To A Spacious Covered Deck With Automated Drop Down Screens That Provide Bug Free Evenings. 3 Full Baths, 2 Separate Laundry Areas, Exercise Space, Recreation Room And Wet Bar. Prime Location, Steps To OT Hs And Maple Grove Ps And A Short Drive To Oakville Go Station And Major Highways. Lots Of Storage Space. Attention To Detail And Quality Craftsmanship Are Apparent Throughout This Impressive Home. Furnace and CAC (2023).
Property Details
Size
Parking
Build
Heating & Cooling
Utilities
Rooms
Kitchen
10′6″ x 20′2″
Dining
8′4″ x 20′2″
Prim Bdrm
13′1″ x 15′1″
2nd Br
10′2″ x 12′4″
3rd Br
10′2″ x 12′4″
Mudroom
10′8″ x 16′0″
Ownership Details
Ownership
Taxes
Source
Listing Brokerage
For Sale Nearby
Sold Nearby

- 5
- 8
- 5
- 5

- 1,500 - 2,000 Sq. Ft.
- 3
- 2

- 2,500 - 3,000 Sq. Ft.
- 5
- 4

- 4
- 3

- 5
- 3

- 3,500 - 5,000 Sq. Ft.
- 5
- 7

- 2,000 - 2,500 Sq. Ft.
- 3
- 3
Listing information provided in part by the Toronto Regional Real Estate Board for personal, non-commercial use by viewers of this site and may not be reproduced or redistributed. Copyright © TRREB. All rights reserved.
Information is deemed reliable but is not guaranteed accurate by TRREB®. The information provided herein must only be used by consumers that have a bona fide interest in the purchase, sale, or lease of real estate.








