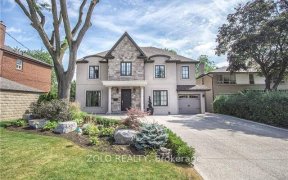


Incredibly rare opportunity in Armour Heights! Located on one of the best streets in the neighbourhood, and offering over 4,900sf of exceptional living space on a sprawling 60x152ft lot, this beautiful turn-key home is not to be missed. Featuring generously sized and elegant principal rooms, ideal for entertaining. A large rear addition...
Incredibly rare opportunity in Armour Heights! Located on one of the best streets in the neighbourhood, and offering over 4,900sf of exceptional living space on a sprawling 60x152ft lot, this beautiful turn-key home is not to be missed. Featuring generously sized and elegant principal rooms, ideal for entertaining. A large rear addition boasts a recently renovated chefs dream kitchen with premium quartzite countertops, a large center island and oversized eating area for 10, plus a sunken family room with custom built-in cabinetry and a gas fireplace. Walk out to a true backyard oasis, complete with salt water pool, hot tub, shed and multiple seating areas. A rare mud room off the 1.5 car built-in garage completes the main floor. The second level boasts a primary retreat with a custom designed tandem office space overlooking the backyard, a 5pc ensuite and his/hers walk-in closets. Three other generously sized bedrooms and two bathrooms complete this spacious upper level. The lower level will not disappoint, with a cozy family room, ideal for movie or sports nights, an additional bedroom and an impressive gym with walk-out to the backyard. This very special home leaves little to be desired. Zoned for the highly rated Summit Heights PS and William L Mackenzie CI.
Property Details
Size
Parking
Build
Heating & Cooling
Utilities
Rooms
Living
12′4″ x 20′6″
Dining
10′11″ x 12′4″
Kitchen
17′9″ x 14′11″
Family
17′5″ x 12′11″
Prim Bdrm
19′9″ x 12′11″
Office
11′3″ x 15′3″
Ownership Details
Ownership
Taxes
Source
Listing Brokerage
For Sale Nearby
Sold Nearby

- 5
- 4

- 4
- 3

- 3
- 3

- 4
- 3

- 3
- 2

- 5
- 4

- 4000 Sq. Ft.
- 7
- 6

- 6
- 4
Listing information provided in part by the Toronto Regional Real Estate Board for personal, non-commercial use by viewers of this site and may not be reproduced or redistributed. Copyright © TRREB. All rights reserved.
Information is deemed reliable but is not guaranteed accurate by TRREB®. The information provided herein must only be used by consumers that have a bona fide interest in the purchase, sale, or lease of real estate.








