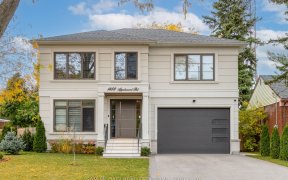
1359 Myron Dr
Myron Dr, Serson Terrace, Mississauga, ON, L5E 2N5



Your Dream Awaits at 1359 Myron! Step into a world of potential with this meticulously cared-for Lakeview gem, cherished by the same family for over 50 years. Nestled on an impressive 50.31 x 121.12 ft lot, this home offers unparalleled opportunities: envision your custom dream home among stunning multi-million dollar residences, or tap...
Your Dream Awaits at 1359 Myron! Step into a world of potential with this meticulously cared-for Lakeview gem, cherished by the same family for over 50 years. Nestled on an impressive 50.31 x 121.12 ft lot, this home offers unparalleled opportunities: envision your custom dream home among stunning multi-million dollar residences, or tap into the existing layout to create a spacious, contemporary haven. This home blends charm with functionality, featuring 3 bright bedrooms upstairs, a flexible 4th bedroom on the lower level, and a walk-out to a private backyard oasis. The 2-car garage and driveway accommodating 4 more vehicles make entertaining effortless. Backing directly onto Lakeview Golf Course, and just minutes to the vibrant heart of Port Credit and the lakefront, this location is as idyllic as it is convenient. You're a short drive from downtown, surrounded by parks, top-rated schools, and family-friendly amenities. Opportunities like this are rare-secure your place in a neighbourhood that offers tranquillity and connectivity. Don't let this true gem slip away!
Property Details
Size
Parking
Build
Heating & Cooling
Utilities
Rooms
Living
13′7″ x 14′3″
Dining
11′1″ x 11′1″
Kitchen
11′4″ x 18′4″
Prim Bdrm
12′0″ x 15′7″
2nd Br
10′1″ x 13′7″
3rd Br
10′0″ x 10′1″
Ownership Details
Ownership
Taxes
Source
Listing Brokerage
For Sale Nearby
Sold Nearby

- 2,000 - 2,500 Sq. Ft.
- 4
- 2

- 3
- 2

- 2,000 - 2,500 Sq. Ft.
- 4
- 3

- 4
- 3

- 1,100 - 1,500 Sq. Ft.
- 5
- 3

- 1,500 - 2,000 Sq. Ft.
- 3
- 2

- 3,500 - 5,000 Sq. Ft.
- 5
- 6

- 4
- 3
Listing information provided in part by the Toronto Regional Real Estate Board for personal, non-commercial use by viewers of this site and may not be reproduced or redistributed. Copyright © TRREB. All rights reserved.
Information is deemed reliable but is not guaranteed accurate by TRREB®. The information provided herein must only be used by consumers that have a bona fide interest in the purchase, sale, or lease of real estate.







