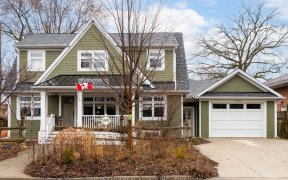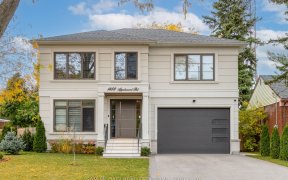


Immaculate Lakeview 4 Bedroom Gem, Set On A Premium Lot, Sun Filled Home Maintained W/ True Pride. Tastefully Renovated With Quality Finishes, Hardwood Floors, Updated Kitchen, 2 Gas Fireplaces, $$$ Reno'd Basement W/ Surround System & Built-In Speakers. Spa-Like Hot Tub W/New Cover. Manicured Landscaping W/ Private Backyard Oasis...
Immaculate Lakeview 4 Bedroom Gem, Set On A Premium Lot, Sun Filled Home Maintained W/ True Pride. Tastefully Renovated With Quality Finishes, Hardwood Floors, Updated Kitchen, 2 Gas Fireplaces, $$$ Reno'd Basement W/ Surround System & Built-In Speakers. Spa-Like Hot Tub W/New Cover. Manicured Landscaping W/ Private Backyard Oasis Overlooking Greenspace. A Fabulous Home Nestled In A Quiet Family Community. A Must See!!! Easy Access To Schools, Shopping, Parks, Restaurants, All Highways, And Just Minutes From Airport & Downtown Toronto. S.S Fridge, Oven, B/I Microwave & Dishwasher, New Washer/Dryer, Fridge In Basement. New A/C And Furnace. Custom Blinds Thru-Out. Spa Hot Tub W, New Cover. Roof Only 5 Years New.
Property Details
Size
Parking
Rooms
Living
36′5″ x 54′5″
Dining
30′10″ x 46′7″
Kitchen
26′7″ x 44′11″
Prim Bdrm
38′0″ x 45′3″
2nd Br
38′0″ x 49′10″
3rd Br
29′2″ x 38′4″
Ownership Details
Ownership
Taxes
Source
Listing Brokerage
For Sale Nearby
Sold Nearby

- 4
- 3

- 5
- 3

- 3
- 2

- 3
- 3

- 4
- 4

- 1,500 - 2,000 Sq. Ft.
- 4
- 2

- 3
- 3

- 4
- 2
Listing information provided in part by the Toronto Regional Real Estate Board for personal, non-commercial use by viewers of this site and may not be reproduced or redistributed. Copyright © TRREB. All rights reserved.
Information is deemed reliable but is not guaranteed accurate by TRREB®. The information provided herein must only be used by consumers that have a bona fide interest in the purchase, sale, or lease of real estate.








