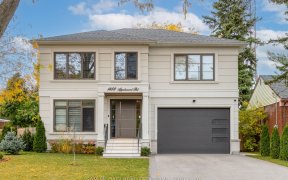
1348 Myron Dr
Myron Dr, Serson Terrace, Mississauga, ON, L5E 3C7



Great opportunity to live in a wonderful family friendly neighbourhood in Lakeview. 4 level split level home finished on all four levels. Live in, renovate or build new on this amazing lot. Double garage and double drive with total parking for 4 cars....
Great opportunity to live in a wonderful family friendly neighbourhood in Lakeview. 4 level split level home finished on all four levels. Live in, renovate or build new on this amazing lot. Double garage and double drive with total parking for 4 cars.
Property Details
Size
Parking
Build
Heating & Cooling
Utilities
Rooms
Living
13′1″ x 18′0″
Dining
9′7″ x 10′0″
Kitchen
9′2″ x 16′0″
Prim Bdrm
10′11″ x 12′11″
2nd Br
8′9″ x 14′0″
3rd Br
10′9″ x 14′0″
Ownership Details
Ownership
Taxes
Source
Listing Brokerage
For Sale Nearby
Sold Nearby

- 3
- 2

- 4
- 3

- 2,000 - 2,500 Sq. Ft.
- 4
- 4

- 1,100 - 1,500 Sq. Ft.
- 5
- 3

- 2,000 - 2,500 Sq. Ft.
- 4
- 3

- 4
- 3

- 1,500 - 2,000 Sq. Ft.
- 3
- 2

- 1,500 - 2,000 Sq. Ft.
- 6
- 4
Listing information provided in part by the Toronto Regional Real Estate Board for personal, non-commercial use by viewers of this site and may not be reproduced or redistributed. Copyright © TRREB. All rights reserved.
Information is deemed reliable but is not guaranteed accurate by TRREB®. The information provided herein must only be used by consumers that have a bona fide interest in the purchase, sale, or lease of real estate.







