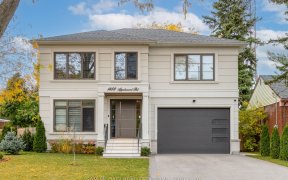


Welcome to your dream family home at 1274 Myron Drive, nestled on a quiet, tree-lined street in vibrant Mississauga. This charming detached backsplit, set on one of the largest pie-shaped lots in the area, offers 4 spacious bedrooms and 3 bathrooms, perfect for growing families. The heart of this home is an expansive open-concept living...
Welcome to your dream family home at 1274 Myron Drive, nestled on a quiet, tree-lined street in vibrant Mississauga. This charming detached backsplit, set on one of the largest pie-shaped lots in the area, offers 4 spacious bedrooms and 3 bathrooms, perfect for growing families. The heart of this home is an expansive open-concept living and dining area, bathed in natural light from large windows, creating a warm, inviting space for family gatherings. With a well-maintained interior, a generous family room with a walkout to the backyard, and a private driveway leading to a 2-car garage, this home blends convenience with comfort. Situated in a family-oriented neighbourhood is close to everything: top tier schools, parks, Lakeview Golf Course & Toronto Golf Club and Lakeview village. Excellent for commuting with easy access to QEW, 427, Pearson Airport and the Go Station. 1274 Myron Drive is an ideal setting for your forever home. Expansive Driveway Fits 4 Cars, large pie-shaped lot
Property Details
Size
Parking
Build
Heating & Cooling
Utilities
Rooms
Kitchen
11′0″ x 13′0″
Breakfast
9′7″ x 10′6″
Living
15′3″ x 13′4″
Dining
10′11″ x 17′9″
Prim Bdrm
14′8″ x 11′3″
2nd Br
10′2″ x 9′5″
Ownership Details
Ownership
Taxes
Source
Listing Brokerage
For Sale Nearby
Sold Nearby

- 3,500 - 5,000 Sq. Ft.
- 7
- 4

- 2,500 - 3,000 Sq. Ft.
- 4
- 3

- 2900 Sq. Ft.
- 4
- 5

- 5
- 5

- 4
- 3

- 3000 Sq. Ft.
- 4
- 3

- 1,100 - 1,500 Sq. Ft.
- 5
- 3

- 4
- 4
Listing information provided in part by the Toronto Regional Real Estate Board for personal, non-commercial use by viewers of this site and may not be reproduced or redistributed. Copyright © TRREB. All rights reserved.
Information is deemed reliable but is not guaranteed accurate by TRREB®. The information provided herein must only be used by consumers that have a bona fide interest in the purchase, sale, or lease of real estate.








