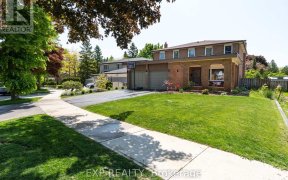


Located At Prestigious Bathgate Village & Centennial lake front community, 2nd Owner Since 1984, All Brick 4+1 Bdrms, 3 Bathrms, M/F Library/Family Rm, & Mud Rm.Large Eat-In Kitchen W/Walk Out To Back Yard, Prim.Bdrm Has 4 Pc Ensuite & W/I Closet. Finished Bsmt. W/Fireplace. Updated Windows Throughout (Including bsmt windows) & updated ...
Located At Prestigious Bathgate Village & Centennial lake front community, 2nd Owner Since 1984, All Brick 4+1 Bdrms, 3 Bathrms, M/F Library/Family Rm, & Mud Rm.Large Eat-In Kitchen W/Walk Out To Back Yard, Prim.Bdrm Has 4 Pc Ensuite & W/I Closet. Finished Bsmt. W/Fireplace. Updated Windows Throughout (Including bsmt windows) & updated Sliding Door ( 2009), Roof replaced approx. 2010, Alu. Eaves, Soffits, Fascia & Leaf guard ( 2013), Hardwd Floor, in Living, Dining & Family Rm. Pine floor in Rec. Room, MinutesTo TTC , Rouge Hill GO Station, Lake, Park, 401, All Excellent Schools & University of Toronto. Home inspection Report Available. Estate Sale, There Is No warrenty From The Estate Re Condition Of The Pool, And It Is To Be Sold As Is, Home Insp. Report Available. Open House
Property Details
Size
Parking
Build
Heating & Cooling
Utilities
Rooms
Living
11′9″ x 17′8″
Dining
9′10″ x 11′9″
Kitchen
11′1″ x 10′11″
Breakfast
9′0″ x 11′5″
Family
10′10″ x 11′5″
Mudroom
5′5″ x 11′1″
Ownership Details
Ownership
Taxes
Source
Listing Brokerage
For Sale Nearby
Sold Nearby

- 4
- 3

- 6
- 3

- 3800 Sq. Ft.
- 5
- 4

- 6
- 4

- 6
- 4

- 5
- 4

- 5
- 4

- 5
- 3
Listing information provided in part by the Toronto Regional Real Estate Board for personal, non-commercial use by viewers of this site and may not be reproduced or redistributed. Copyright © TRREB. All rights reserved.
Information is deemed reliable but is not guaranteed accurate by TRREB®. The information provided herein must only be used by consumers that have a bona fide interest in the purchase, sale, or lease of real estate.








