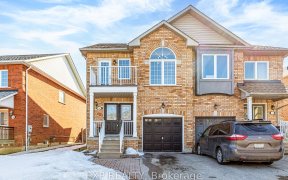


Gorgeous Renos, Under 1900 Sq Ft, Rarely Find 4 Bdr, 4 Baths, High Demand Location, Access To Gar. Laundry On Main Fl Open Concept ,Kit Has Lots Of Cabinets, Granite Top, Porcelain Tiles & Backsplash , S/S Appl.Stove 21. L/R W Coffered Ceiling, B/I El Fireplace On Custom Brick Wall. Circular Wood Stairs Leading To Huge Prim Bdr 4 Pcs Ens,...
Gorgeous Renos, Under 1900 Sq Ft, Rarely Find 4 Bdr, 4 Baths, High Demand Location, Access To Gar. Laundry On Main Fl Open Concept ,Kit Has Lots Of Cabinets, Granite Top, Porcelain Tiles & Backsplash , S/S Appl.Stove 21. L/R W Coffered Ceiling, B/I El Fireplace On Custom Brick Wall. Circular Wood Stairs Leading To Huge Prim Bdr 4 Pcs Ens, W/I Closet + 2 B/I Closets W Organizers El Fireplace, 3rd Bdr W/O To Balcony. Fantastic Basement, W 3Pcs Bath, B/Ishelves Pot Lights, Cold Rm . Roof Shingles Approx 2018, Hwt Owned ,Furnace 2001, No Sidewalk, Can Park 3, Gazebo . Ample Entry W Dbl Drs. Close To 400 & To The Newest Hospital ( First In Canada) With Fully Integrated Smart Technology.
Property Details
Size
Parking
Rooms
Kitchen
8′7″ x 21′1″
Breakfast
8′7″ x 21′1″
Dining
11′4″ x 20′12″
Living
11′4″ x 20′12″
Prim Bdrm
15′5″ x 19′5″
2nd Br
9′10″ x 9′9″
Ownership Details
Ownership
Taxes
Source
Listing Brokerage
For Sale Nearby
Sold Nearby

- 3
- 4

- 3
- 4

- 4
- 4

- 3
- 4

- 5
- 4

- 1,500 - 2,000 Sq. Ft.
- 5
- 4

- 3
- 4

- 4
- 4
Listing information provided in part by the Toronto Regional Real Estate Board for personal, non-commercial use by viewers of this site and may not be reproduced or redistributed. Copyright © TRREB. All rights reserved.
Information is deemed reliable but is not guaranteed accurate by TRREB®. The information provided herein must only be used by consumers that have a bona fide interest in the purchase, sale, or lease of real estate.








