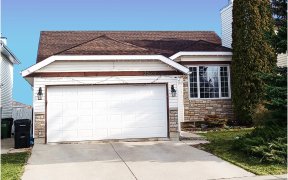
1217 Kane Wd Nw Nw
Mill Woods and Meadows, Edmonton, AB, T6L 6T7



Welcome to this amazing, fully renovated house at 1217 Kane Wynd, proudly maintained by the owners. This home features 3 floors of family living space. Main floor comes with a bright living room with street view, spacious kitchen with island and newer appliances, family room and dining area. This floor also features a bedroom/office and a... Show More
Welcome to this amazing, fully renovated house at 1217 Kane Wynd, proudly maintained by the owners. This home features 3 floors of family living space. Main floor comes with a bright living room with street view, spacious kitchen with island and newer appliances, family room and dining area. This floor also features a bedroom/office and a 3-pc bath. At the upper level, the master bedroom comes with large closet and a 3 pc ensuite. Two additional bedrooms and another full bath complete the upper floor. The spacious basement has a 1 bedroom, a large rec room and 3-pc bath. The home is fully renovated, has central AC for summer comfort and lots of storage. Double attached garage is great for parking in the cold winters. The backyard has large deck, making it ideal for spending those summer afternoons outside. The storage shed in the backyard is ideal for storing all the small tools and freeing up the garage space. The house is located on a quiet street, close to many amenities and bus stop. (id:54626)
Additional Media
View Additional Media
Property Details
Size
Parking
Build
Heating & Cooling
Rooms
Bedroom 5
14′6″ x 10′8″
Recreation room
33′11″ x 13′11″
Storage
8′4″ x 6′9″
Utility room
7′2″ x 5′6″
Living room
14′6″ x 11′10″
Dining room
8′0″ x 11′6″
Ownership Details
Ownership
Book A Private Showing
For Sale Nearby
The trademarks REALTOR®, REALTORS®, and the REALTOR® logo are controlled by The Canadian Real Estate Association (CREA) and identify real estate professionals who are members of CREA. The trademarks MLS®, Multiple Listing Service® and the associated logos are owned by CREA and identify the quality of services provided by real estate professionals who are members of CREA.








