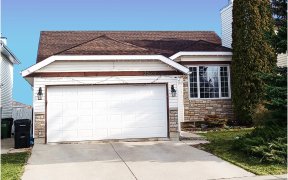
4109 38 St Nw
38 St NW, Mill Woods and Meadows, Edmonton, AB, T6L 5E5



Investor’s Dream or Perfect for First-Time Buyers! Welcome to this charming bungalow in the desirable community of Kiniski Gardens. This home features a SEPARATE ENTRANCE leading to a fully finished basement equipped w/ its own kitchen, Full bath, 2 BDRMS & separate laundry. Fantastic mortgage helper! The main floor boasts a spacious... Show More
Investor’s Dream or Perfect for First-Time Buyers! Welcome to this charming bungalow in the desirable community of Kiniski Gardens. This home features a SEPARATE ENTRANCE leading to a fully finished basement equipped w/ its own kitchen, Full bath, 2 BDRMS & separate laundry. Fantastic mortgage helper! The main floor boasts a spacious living room, a bright dining area, and an open-concept kitchen with ample cabinets and drawers to meet all your cooking needs. You’ll also find three generously sized bedrooms, a 4-piece bathroom, and its own dedicated laundry for added convenience. Step outside to a large, fully fenced backyard, where you'll find access to the separate entrance leading to the basement. This home also features a double detached garage and recent upgrades, including shingles replaced within the last 5 years, and a furnace replaced just 4 years ago. Enjoy the convenience of walking distance to schools, parks, shopping, and public transportation. Don’t miss this fantastic opportunity! (id:54626)
Property Details
Size
Parking
Build
Heating & Cooling
Rooms
Family room
Family Room
Bedroom 4
Bedroom
Bedroom 5
Bedroom
Living room
Living Room
Dining room
Dining Room
Kitchen
Kitchen
Ownership Details
Ownership
Book A Private Showing
For Sale Nearby
The trademarks REALTOR®, REALTORS®, and the REALTOR® logo are controlled by The Canadian Real Estate Association (CREA) and identify real estate professionals who are members of CREA. The trademarks MLS®, Multiple Listing Service® and the associated logos are owned by CREA and identify the quality of services provided by real estate professionals who are members of CREA.








