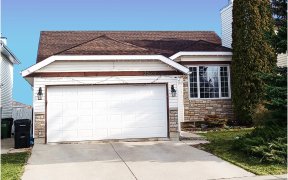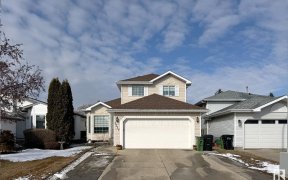
3612 40 Av Nw
40 Ave NW, Mill Woods and Meadows, Edmonton, AB, T6L 6M8



Welcome to Creeks Crossing in Kiniski! This beautifully maintained 1,575 sq.ft home has everything you need w/ 4 beds, 2.5 baths, A/C, & a double attached garage. Step inside to a bright & spacious living room with vaulted ceilings, creating a grand first impression. Also on the main level, you'll find a large dining area & a newly... Show More
Welcome to Creeks Crossing in Kiniski! This beautifully maintained 1,575 sq.ft home has everything you need w/ 4 beds, 2.5 baths, A/C, & a double attached garage. Step inside to a bright & spacious living room with vaulted ceilings, creating a grand first impression. Also on the main level, you'll find a large dining area & a newly renovated kitchen w/ modern ceiling-height cabinetry, Carrara Marble backsplash, updated countertops, & newer appliances. The kitchen flows into a breakfast nook & a 2nd living room w/ a warm gas fireplace. Here Patio doors lead out to a massive 16x32 ft deck & an huge backyard—perfect for entertaining. Upstairs, you’ll find 2 well-sized beds & 4-pce bath, along with a spacious primary suite featuring ample closet space & an updated 4-pce ensuite. The basement offers even more living space with a family room, an additional bed, & a laundry room. Enjoy peace of mind with recent upgrades, including: A/C (~3 yrs), Shingles (~10 yrs ), Furnace (~5 yrs) & mostly new windows. (id:54626)
Additional Media
View Additional Media
Property Details
Size
Parking
Build
Heating & Cooling
Rooms
Bedroom 4
Bedroom
Recreation room
Game Room
Living room
Living Room
Dining room
Dining Room
Kitchen
Kitchen
Family room
Family Room
Ownership Details
Ownership
Book A Private Showing
For Sale Nearby
The trademarks REALTOR®, REALTORS®, and the REALTOR® logo are controlled by The Canadian Real Estate Association (CREA) and identify real estate professionals who are members of CREA. The trademarks MLS®, Multiple Listing Service® and the associated logos are owned by CREA and identify the quality of services provided by real estate professionals who are members of CREA.








