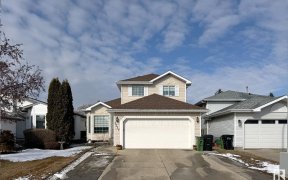
1835 Kramer Pl Nw
Kramer Pl NW, Mill Woods and Meadows, Edmonton, AB, T6L 6Z7



Fall in love with this 5 bedroom 1,300+ sq. ft. bi-level on a quiet cul-de-sac with a huge pie-shaped lot! Featuring vaulted ceilings, A/C, hardwood, and tile flooring, the bright main floor offers a kitchen with stainless steel appliances, pantry, and peninsula island overlooking the dining area and family room with a corner gas... Show More
Fall in love with this 5 bedroom 1,300+ sq. ft. bi-level on a quiet cul-de-sac with a huge pie-shaped lot! Featuring vaulted ceilings, A/C, hardwood, and tile flooring, the bright main floor offers a kitchen with stainless steel appliances, pantry, and peninsula island overlooking the dining area and family room with a corner gas fireplace. Two bedrooms and a remodelled 4-piece bath complete this level. Upstairs, the private primary suite has a walk-in closet and upgraded 3-piece ensuite. A massive deck overlooks the landscaped, south-facing backyard with mature trees. The finished basement features in-floor heating, two bedrooms, a new 4-piece bath, a large family room, and laundry/storage. Updates include a new garage door, washer/dryer (2022), fridge, roof (2016), furnace (2014), A/C (2019) and two hot water tanks (2023/24). Double attached garage completes this perfect family home! (id:54626)
Property Details
Size
Parking
Build
Heating & Cooling
Rooms
Family room
54′9″ x 48′2″
Bedroom 4
44′7″ x 26′6″
Bedroom 5
30′10″ x 28′2″
Living room
46′3″ x 39′8″
Dining room
32′9″ x 31′6″
Kitchen
41′11″ x 40′8″
Ownership Details
Ownership
Book A Private Showing
For Sale Nearby
The trademarks REALTOR®, REALTORS®, and the REALTOR® logo are controlled by The Canadian Real Estate Association (CREA) and identify real estate professionals who are members of CREA. The trademarks MLS®, Multiple Listing Service® and the associated logos are owned by CREA and identify the quality of services provided by real estate professionals who are members of CREA.








