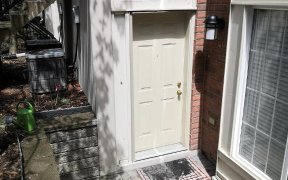


Rare Opportunity To Own An Executive End Unit Condo Townhome! Renovated & Updated 2 Bed + Den with 2 washrooms. Approx 1125 sq.ft. + 330 sq.ft. Rooftop Patio. Sun-filled end unit, Private Entrance, All laminate flooring, Gas fireplace with built-in shelve & closet, Renovated kitchen & bathroom. 1 Parking & 1 Locker. Excellent Location!!...
Rare Opportunity To Own An Executive End Unit Condo Townhome! Renovated & Updated 2 Bed + Den with 2 washrooms. Approx 1125 sq.ft. + 330 sq.ft. Rooftop Patio. Sun-filled end unit, Private Entrance, All laminate flooring, Gas fireplace with built-in shelve & closet, Renovated kitchen & bathroom. 1 Parking & 1 Locker. Excellent Location!! Steps To Avondale Parks, School, TTC Subway, Hwy 401, Whole Foods, Longo's and Yonge Street's shopping! Pls See virtual tours!! Additional Maintenance Fee for locker is $22.77/month (Condo Corp: TSCC 1456)
Property Details
Size
Parking
Build
Heating & Cooling
Rooms
Foyer
Foyer
Living
Living Room
Dining
Dining Room
Kitchen
Kitchen
Prim Bdrm
Primary Bedroom
2nd Br
Bedroom
Ownership Details
Ownership
Condo Policies
Taxes
Condo Fee
Source
Listing Brokerage
For Sale Nearby
Sold Nearby

- 1
- 1

- 2
- 2

- 1
- 1

- 1
- 1

- 2
- 1

- 600 - 699 Sq. Ft.
- 2
- 1

- 1,000 - 1,199 Sq. Ft.
- 2
- 2

- 2
- 2
Listing information provided in part by the Toronto Regional Real Estate Board for personal, non-commercial use by viewers of this site and may not be reproduced or redistributed. Copyright © TRREB. All rights reserved.
Information is deemed reliable but is not guaranteed accurate by TRREB®. The information provided herein must only be used by consumers that have a bona fide interest in the purchase, sale, or lease of real estate.








