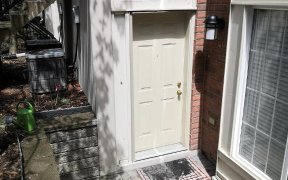
936 - 5 Everson Dr
Everson Dr, North York, Toronto, ON, M2N 7C3



Quick Summary
Quick Summary
- Rare corner unit townhouse layout
- No stairs inside the unit, ideal for families
- Abundant natural light from corner windows
- Quiet and beautifully landscaped complex
- Included parking spot near entrance
- Ample visitor parking in underground lot
- Upgraded tankless water heater and appliances
- Convenient location near transit, shops, amenities
Rarely Found Corner Unit 2 Bedroom Plus Den Stacked Condo Townhouse On Flat Level, Located Inthe Heart Of North York @Yonge/Sheppard. No Stairs Inside the Unit ! It's Ideal For Families WithYoung Children. This Corner Unit Comes With More Windows And Natural Lights , And All Of TheWidows Are Above Ground. The Complex Is Very Quiet And... Show More
Rarely Found Corner Unit 2 Bedroom Plus Den Stacked Condo Townhouse On Flat Level, Located Inthe Heart Of North York @Yonge/Sheppard. No Stairs Inside the Unit ! It's Ideal For Families WithYoung Children. This Corner Unit Comes With More Windows And Natural Lights , And All Of TheWidows Are Above Ground. The Complex Is Very Quiet And Beautifully Landscaped. 1 Parking IsIncluded And It Is Next To The Entrance. Lots Of Underground Visitor Parking Spots. Steps ToProperty Mgt Office, Mailbox, Park. Close To Yonge/Shepperd, Subway Station, Hwy401 , 24 HR Rabba,Whole Foods, Longo's, Food Basics, Library, Schools, Restaurants, Fitness Centers, Community Centre And Shops.The Removal Of Kitec Plumbing Has Been Done and Paid Off. Upgraded Tankless Hwt Heater/Boiler(2020) , Fridge, Stove, Dishwasher, Washer(2020), Dryer, All Elfs, All Window Coverings.
Property Details
Size
Parking
Condo
Condo Amenities
Build
Heating & Cooling
Rooms
Living
9′5″ x 13′3″
Dining
9′5″ x 13′3″
Kitchen
6′7″ x 8′3″
Prim Bdrm
8′10″ x 12′2″
2nd Br
6′10″ x 9′2″
Den
9′4″ x 8′8″
Ownership Details
Ownership
Condo Policies
Taxes
Condo Fee
Source
Listing Brokerage
Book A Private Showing
For Sale Nearby
Sold Nearby

- 1
- 1

- 2
- 2

- 1
- 1

- 1
- 1

- 2
- 1

- 600 - 699 Sq. Ft.
- 2
- 1

- 1,000 - 1,199 Sq. Ft.
- 2
- 2

- 1125 Sq. Ft.
- 3
- 2
Listing information provided in part by the Toronto Regional Real Estate Board for personal, non-commercial use by viewers of this site and may not be reproduced or redistributed. Copyright © TRREB. All rights reserved.
Information is deemed reliable but is not guaranteed accurate by TRREB®. The information provided herein must only be used by consumers that have a bona fide interest in the purchase, sale, or lease of real estate.







