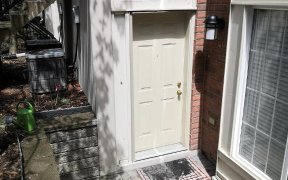
526 - 3 Everson Dr
Everson Dr, North York, Toronto, ON, M2N 7C2



Rarely Found Open Concept Bright Upper Unit, A Townhouse Complex Located In Toronto's Willowdale East Neighborhood In Prestigious Yonge And Sheppard Area. Upgraded Laminate Flooring On 2nd Floor And Laminate On Stairs, Tankless Water Boiler Installed. Easy Access To Highways, Spacious And Comfortable Atmosphere. Walking Distance To The... Show More
Rarely Found Open Concept Bright Upper Unit, A Townhouse Complex Located In Toronto's Willowdale East Neighborhood In Prestigious Yonge And Sheppard Area. Upgraded Laminate Flooring On 2nd Floor And Laminate On Stairs, Tankless Water Boiler Installed. Easy Access To Highways, Spacious And Comfortable Atmosphere. Walking Distance To The Sheppard Subway Station. Private Rooftop Terraces & 1 Underground Parking Included! Affordable Choice For The First-Home Buyers And Investors! Status Certificate Available. (id:54626)
Property Details
Size
Parking
Build
Heating & Cooling
Rooms
Primary Bedroom
12′5″ x 10′1″
Foyer
3′4″ x 11′1″
Kitchen
8′4″ x 6′2″
Living room
12′9″ x 13′10″
Dining room
13′10″ x 12′9″
Ownership Details
Ownership
Condo Fee
Book A Private Showing
For Sale Nearby
Sold Nearby

- 2
- 2

- 1000 Sq. Ft.
- 2
- 2

- 3
- 2

- 1125 Sq. Ft.
- 3
- 2

- 2
- 2

- 2
- 2

- 1
- 1

- 900 - 999 Sq. Ft.
- 2
- 2
The trademarks REALTOR®, REALTORS®, and the REALTOR® logo are controlled by The Canadian Real Estate Association (CREA) and identify real estate professionals who are members of CREA. The trademarks MLS®, Multiple Listing Service® and the associated logos are owned by CREA and identify the quality of services provided by real estate professionals who are members of CREA.








