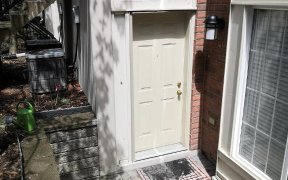
804 - 5 Everson Dr
Everson Dr, North York, Toronto, ON, M2N 7C3



This southwest corner stunner is the urban retreat you've been waiting for. A sleek and spacious 2-bedroom + den, 3-storey stacked townhouse with 1,100 sq. ft. of thoughtfully designed living space and the cherry on top? A private 250 sq. ft. rooftop terrace with 270-degree sunset views. Fire up the BBQ, sip your favourite drink, and soak... Show More
This southwest corner stunner is the urban retreat you've been waiting for. A sleek and spacious 2-bedroom + den, 3-storey stacked townhouse with 1,100 sq. ft. of thoughtfully designed living space and the cherry on top? A private 250 sq. ft. rooftop terrace with 270-degree sunset views. Fire up the BBQ, sip your favourite drink, and soak in the city skyline. Inside, natural light floods the space from multiple exposures, illuminating the engineered hardwood floors and highlighting the freshly updated kitchen, new carpets, and a crisp coat of paint. The expanded floor plan delivers a larger living and kitchen area, a smartly tucked-away powder room, and a versatile open den perfect for a home office, creative space, or a cozy reading nook (but if there's a child involved, it will be look-at-me playground central). And here's the real game-changer: all utilities (yes, all!) are covered in the maintenance fees: heat, A/C, hydro, water, and even underground parking. Budgeting? A breeze. Location? Unbeatable. Steps to Whole Foods, the LCBO, top-rated dining, parks, schools, libraries, shopping, and the TTC subway. Need to zip across the city? The 401 is minutes away. Whether you're a professional, a small family, or a savvy investor, this turn-key home offers the best value per square foot in Everson. Modern city living just got better. (id:54626)
Additional Media
View Additional Media
Property Details
Size
Parking
Build
Heating & Cooling
Rooms
Living room
10′11″ x 18′0″
Dining room
10′11″ x 18′0″
Kitchen
6′11″ x 10′6″
Primary Bedroom
8′11″ x 10′6″
Bedroom 2
7′3″ x 11′11″
Den
6′11″ x 10′8″
Ownership Details
Ownership
Condo Fee
Book A Private Showing
For Sale Nearby
Sold Nearby

- 3
- 2

- 1
- 1

- 2
- 2

- 1
- 1

- 1
- 1

- 2
- 1

- 600 - 699 Sq. Ft.
- 2
- 1

- 1,000 - 1,199 Sq. Ft.
- 2
- 2
The trademarks REALTOR®, REALTORS®, and the REALTOR® logo are controlled by The Canadian Real Estate Association (CREA) and identify real estate professionals who are members of CREA. The trademarks MLS®, Multiple Listing Service® and the associated logos are owned by CREA and identify the quality of services provided by real estate professionals who are members of CREA.








