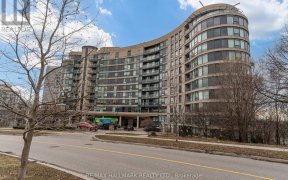


Fall In Love With This House And Its Location. Never Offered For Sale Before. Large Windows Allow Daylight To Flow Into Especially The Living Room And Family Room, Main Bedroom And 4th Bedroom. The South/West View Is So Relaxing - Priceless. The Home Overlooks Dr. Daniel Hicks Park And The Cn Towner In The Distance. Good Sized Rooms. The...
Fall In Love With This House And Its Location. Never Offered For Sale Before. Large Windows Allow Daylight To Flow Into Especially The Living Room And Family Room, Main Bedroom And 4th Bedroom. The South/West View Is So Relaxing - Priceless. The Home Overlooks Dr. Daniel Hicks Park And The Cn Towner In The Distance. Good Sized Rooms. The Living Room And Family Room Feature A Fire Place. The Main Bedroom Offers A 4Pc Ensuite Washroom And 2 Closets. 2 Bedrooms Feature Oak Hardwood Flooring. Under The Broadloom On The Upper Level Is Hardwood Flooring. The Bright Kitchen Has A Breakfast Area And A Side Entrance. The Lower Level/ Basement Features Direct Access To The Patio. The Street Is One Of The Best In The Area. Fantastic Schools, Parks And Trails Make This A Family Favourite. Direct Bus To Down Town. Just Minutes To Dwp And 401. Roof 2022, Furnace 2023, Replaced Skylight 2022, Replaced Rear 50Ft Of Eaves Trough And T'rex Leaf Guards And New Downpipe 2022. Elfs, Fridge, Stove, B/I D/W, Washer, Dryer, Fridge In Basement, Wet Bar (All As Is Condition) . Interlocking Driveway And Front Entrance. Electric Garage Door Opener And One Remote. Shelves In Garage, Workbench And Shelves In Basement.
Property Details
Size
Parking
Build
Heating & Cooling
Utilities
Rooms
Living
13′1″ x 18′8″
Dining
9′10″ x 11′3″
Kitchen
11′3″ x 15′5″
Prim Bdrm
13′1″ x 16′7″
2nd Br
11′10″ x 13′9″
3rd Br
10′0″ x 12′11″
Ownership Details
Ownership
Taxes
Source
Listing Brokerage
For Sale Nearby
Sold Nearby

- 3
- 3

- 3
- 3

- 1469 Sq. Ft.
- 4
- 2

- 4
- 4

- 5
- 3

- 2,500 - 3,000 Sq. Ft.
- 6
- 4

- 4
- 4

- 6
- 2
Listing information provided in part by the Toronto Regional Real Estate Board for personal, non-commercial use by viewers of this site and may not be reproduced or redistributed. Copyright © TRREB. All rights reserved.
Information is deemed reliable but is not guaranteed accurate by TRREB®. The information provided herein must only be used by consumers that have a bona fide interest in the purchase, sale, or lease of real estate.








