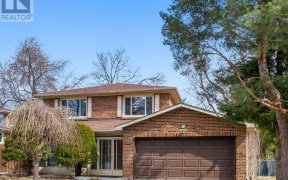


* Bright & Spacious 3 Brs Townhouse In Prime High Demand Agincourt Location! Perfect For The Growing Family.Move-In Ready!* High Cathedral Ceiling In Living Room With Large Windows Providing Lots Of Natural Sun Light ,Create A Spacious And Well-Lit Ambience,And The Walkout To The Garden Backyard Offers A Perfect Retreat ** Formal Dining...
* Bright & Spacious 3 Brs Townhouse In Prime High Demand Agincourt Location! Perfect For The Growing Family.Move-In Ready!* High Cathedral Ceiling In Living Room With Large Windows Providing Lots Of Natural Sun Light ,Create A Spacious And Well-Lit Ambience,And The Walkout To The Garden Backyard Offers A Perfect Retreat ** Formal Dining Area Over Looking Living Room.Stylish Cabinetry & Custom Backsplash & Eat-In Kitchen.Large Bedrooms Incl. Big Closets.Fully Fenced Backyard Awning For Great Summer Outdoor! Spacious Driveway! Professional Fjnished Interlocking.Enjoy Peace Of Mind Knowing That The Property Is Well-Maintained And Equipped With Modern Features.Minutes To Ttc, Go Train Station, Library,Medical Centre , Restaurants,Parks ,Schools, Grocery Stores ,Mall.**Top Ranking Agincourt CI School. Existing Fridge, Stove, Rangehood,Washer and Dryer. All Existing Window Coverings,Elfs,Low Maintenance fee includes Cable TV, Water, etc. Newer Windows(2019). Open House Dec 2nd&3rd 2p.m.-5 p.m.
Property Details
Size
Parking
Condo
Build
Heating & Cooling
Rooms
Living
11′4″ x 18′2″
Dining
10′0″ x 11′0″
Kitchen
12′0″ x 13′1″
Laundry
5′6″ x 8′6″
Prim Bdrm
11′11″ x 16′3″
2nd Br
8′11″ x 13′7″
Ownership Details
Ownership
Condo Policies
Taxes
Condo Fee
Source
Listing Brokerage
For Sale Nearby
Sold Nearby

- 4
- 2

- 3
- 3

- 3
- 2

- 4
- 2

- 3
- 2

- 3
- 2

- 4
- 3

- 1,400 - 1,599 Sq. Ft.
- 3
- 2
Listing information provided in part by the Toronto Regional Real Estate Board for personal, non-commercial use by viewers of this site and may not be reproduced or redistributed. Copyright © TRREB. All rights reserved.
Information is deemed reliable but is not guaranteed accurate by TRREB®. The information provided herein must only be used by consumers that have a bona fide interest in the purchase, sale, or lease of real estate.








