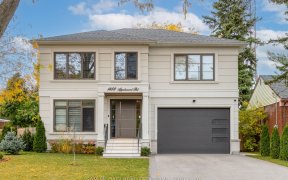


Beautifully Maintained Spacious 4 Br 3 Wr 2 Storey Home Situated On A Huge Pie Shaped Lot On A Quiet Sought After Court In A Desirable Neighbourhood. Lovely Hdwd Fls. Cheerful Eat-In Kit With S/S Appls. 2 Fps. Gorgeous Reno 5Pc & 3Pc Wrs. Fam Rm W/Cozy Wood Burning Fp + W/O To Deck & An Incredible Rarely Available 120' Wide Sunny West...
Beautifully Maintained Spacious 4 Br 3 Wr 2 Storey Home Situated On A Huge Pie Shaped Lot On A Quiet Sought After Court In A Desirable Neighbourhood. Lovely Hdwd Fls. Cheerful Eat-In Kit With S/S Appls. 2 Fps. Gorgeous Reno 5Pc & 3Pc Wrs. Fam Rm W/Cozy Wood Burning Fp + W/O To Deck & An Incredible Rarely Available 120' Wide Sunny West Exposure Park Like Setting Backyard. Nicely Fin Bsmt Features A Large Rec Rm W/Gas Fp & Wet Bar, 3Pc Wr, Workshop & Storage. 2 Fridges, Stove, Dishwasher, Washer, Dryer, Freezer, Wall Mounted Tv In Kit, Existing Window Covs, Gar Door Opener+Remote, Inground Sprinkler System, Central Vacuum System, Sump Pump, Alarm System, 2 Sheds. New '20 Central Air Cond. Hwt-R
Property Details
Size
Parking
Rooms
Living
12′8″ x 17′7″
Dining
10′6″ x 11′8″
Kitchen
11′0″ x 18′2″
Family
11′7″ x 17′11″
Prim Bdrm
11′11″ x 14′9″
2nd Br
10′11″ x 12′0″
Ownership Details
Ownership
Taxes
Source
Listing Brokerage
For Sale Nearby
Sold Nearby

- 2,000 - 2,500 Sq. Ft.
- 4
- 2

- 3
- 2

- 1,100 - 1,500 Sq. Ft.
- 5
- 3

- 2,000 - 2,500 Sq. Ft.
- 4
- 4

- 1,500 - 2,000 Sq. Ft.
- 3
- 2

- 2,000 - 2,500 Sq. Ft.
- 4
- 3

- 1,500 - 2,000 Sq. Ft.
- 6
- 4

- 4
- 3
Listing information provided in part by the Toronto Regional Real Estate Board for personal, non-commercial use by viewers of this site and may not be reproduced or redistributed. Copyright © TRREB. All rights reserved.
Information is deemed reliable but is not guaranteed accurate by TRREB®. The information provided herein must only be used by consumers that have a bona fide interest in the purchase, sale, or lease of real estate.








