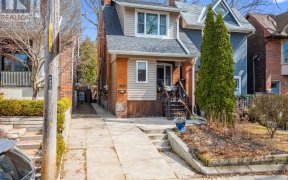


Larger Than It Looks! Upper Beach family home on sought after tree-lined street in Bowmore school district. Spacious family home with three bedrooms, 2 brick fireplaces, kitchen addition overlooking private backyard setting, recently renovated 4 pc. bathroom. Large, enclosed front porch - perfect for strollers, sports gear and storage,...
Larger Than It Looks! Upper Beach family home on sought after tree-lined street in Bowmore school district. Spacious family home with three bedrooms, 2 brick fireplaces, kitchen addition overlooking private backyard setting, recently renovated 4 pc. bathroom. Large, enclosed front porch - perfect for strollers, sports gear and storage, separate entrance to the basement with approx. 7 foot ceilings - easily converted back to a secondary basement unit. Rare private drive, fenced backyard and outdoor shed for more storage. Steps to schools, cafes, parks and TTC. Drain replacement and back water valve. Upgraded Electrical 100 amps. All appliances & Central Air Unit as is per estate lawyer. Appliances functional as per inspection.
Property Details
Size
Parking
Build
Heating & Cooling
Utilities
Rooms
Living
10′8″ x 12′11″
Family
10′8″ x 15′0″
Dining
9′2″ x 15′0″
Kitchen
10′4″ x 8′6″
Prim Bdrm
11′9″ x 13′10″
2nd Br
12′1″ x 11′11″
Ownership Details
Ownership
Taxes
Source
Listing Brokerage
For Sale Nearby
Sold Nearby

- 5
- 2

- 1,500 - 2,000 Sq. Ft.
- 4
- 2

- 3
- 1

- 4
- 2

- 5
- 3

- 3
- 2

- 3
- 2

- 4
- 2
Listing information provided in part by the Toronto Regional Real Estate Board for personal, non-commercial use by viewers of this site and may not be reproduced or redistributed. Copyright © TRREB. All rights reserved.
Information is deemed reliable but is not guaranteed accurate by TRREB®. The information provided herein must only be used by consumers that have a bona fide interest in the purchase, sale, or lease of real estate.








