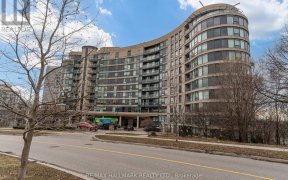


*A delightful and incredibly spacious ranch bungalow (2582 sq ft + 2328 sq ft) on a spectacular ravine lot* A bright open-concept design with cathedral ceilings, skylights & floor-to-ceiling windows taking advantage of the breathtaking ravine views* An incredibly flexible floor plan ideal for family living & entertaining, with multiple...
*A delightful and incredibly spacious ranch bungalow (2582 sq ft + 2328 sq ft) on a spectacular ravine lot* A bright open-concept design with cathedral ceilings, skylights & floor-to-ceiling windows taking advantage of the breathtaking ravine views* An incredibly flexible floor plan ideal for family living & entertaining, with multiple work-from-home options* Walkout lower level allows for versatile accommodation for multi-generational living, caregivers & amazing potential for income generation*Primary bedroom oasis with 5-pc bath & options for a sitting room/office* A Nature Lovers dream with ravine on two sides!* Enjoy trees, trees, trees from the spacious rear deck & private backyard space for the kids to play* Country in the city - enjoy the beauty of the changing seasons* Convenient direct entry from the garage, main floor laundry, an inground sprinkler system, storage galore, updated mechanics, a circular driveway and parking for 7 cars* Great schools, parks & highway access* *Walk to all levels of schools, walking & bike trails, tennis courts, parks, Community Centre & local plaza* Close to Donalda Golf Club & The Shops at Don Mills* TTC at your door* DVP/ 401 / 404 highways*
Property Details
Size
Parking
Build
Heating & Cooling
Utilities
Rooms
Living
14′2″ x 20′0″
Dining
12′11″ x 17′7″
Kitchen
10′4″ x 21′1″
Family
13′8″ x 21′1″
Office
7′8″ x 11′1″
Prim Bdrm
14′8″ x 17′3″
Ownership Details
Ownership
Taxes
Source
Listing Brokerage
For Sale Nearby
Sold Nearby

- 5
- 3

- 1,500 - 2,000 Sq. Ft.
- 4
- 4

- 4
- 4

- 4
- 2

- 5
- 2

- 5
- 4

- 6
- 2

- 6
- 2
Listing information provided in part by the Toronto Regional Real Estate Board for personal, non-commercial use by viewers of this site and may not be reproduced or redistributed. Copyright © TRREB. All rights reserved.
Information is deemed reliable but is not guaranteed accurate by TRREB®. The information provided herein must only be used by consumers that have a bona fide interest in the purchase, sale, or lease of real estate.








