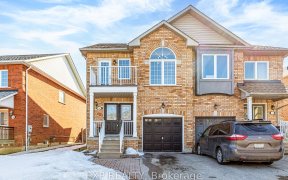


Stunning Beautiful Semi-Detached Home In Prestigious Vellore Village Featuring Large Kitchen & Amp; Breakfast Area, W/O To Professionally Finished Large Backyard, Concrete Patio & Large Shed. Hardwood Floors Throughout Family/Dinning, Potlights, Crownmoulding Throughout, S/S Appliances, Double Door Entry, Professionally Finished Basement...
Stunning Beautiful Semi-Detached Home In Prestigious Vellore Village Featuring Large Kitchen & Amp; Breakfast Area, W/O To Professionally Finished Large Backyard, Concrete Patio & Large Shed. Hardwood Floors Throughout Family/Dinning, Potlights, Crownmoulding Throughout, S/S Appliances, Double Door Entry, Professionally Finished Basement With Wetbar, Inground Sprinkler System, Walking Distance To Wonderland, Vaughnmills, Hwy 400. Too Much To List!! Elf's, S/S Fridge, Stove, Dishwasher, Washer, Dryer, All Window Coverings & California Shutters, Sprinkler System
Property Details
Size
Parking
Rooms
Kitchen
8′6″ x 8′11″
Breakfast
8′6″ x 9′0″
Family
9′10″ x 9′10″
Dining
9′10″ x 9′10″
Prim Bdrm
13′11″ x 14′3″
2nd Br
9′4″ x 14′11″
Ownership Details
Ownership
Taxes
Source
Listing Brokerage
For Sale Nearby
Sold Nearby

- 4
- 4

- 4
- 4

- 5
- 4

- 1,500 - 2,000 Sq. Ft.
- 5
- 4

- 3
- 4

- 5
- 4
- 4
- 4

- 3
- 3
Listing information provided in part by the Toronto Regional Real Estate Board for personal, non-commercial use by viewers of this site and may not be reproduced or redistributed. Copyright © TRREB. All rights reserved.
Information is deemed reliable but is not guaranteed accurate by TRREB®. The information provided herein must only be used by consumers that have a bona fide interest in the purchase, sale, or lease of real estate.








