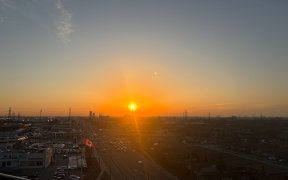
116 - 12 Woodstream Blvd
Woodstream Blvd, Vaughan Grove, Vaughan, ON, L4L 8C4



Stunning 3-storey condo townhouse offers the perfect blend of modern luxury and urban convenience. Featuring 2+1 bedrooms, 2 & 1/2 Baths, open concept living with a rooftop terrace! The main floor is an entertainer's delight, featuring living and dining areas bathed in natural light from large windows. The sleek kitchen boasts stainless...
Stunning 3-storey condo townhouse offers the perfect blend of modern luxury and urban convenience. Featuring 2+1 bedrooms, 2 & 1/2 Baths, open concept living with a rooftop terrace! The main floor is an entertainer's delight, featuring living and dining areas bathed in natural light from large windows. The sleek kitchen boasts stainless steel appliances, quartz countertops, and a generous island perfect for casual dining or social gatherings. The 2nd floor houses Br 2 with its own ensuite bath and Den perfect for working from home bathed in natural light. The 3rd Floor! Welcome to the Primary bedroom! floor-to-ceiling windows, a luxurious ensuite bathroom with a modern vanity, and a glass-enclosed shower. The private rooftop terrace is an outdoor oasis perfect for summer barbecues, morning coffees, or simply relaxing under stars. Close to all Amenities and Highways.
Property Details
Size
Parking
Build
Heating & Cooling
Ownership Details
Ownership
Condo Policies
Taxes
Condo Fee
Source
Listing Brokerage
For Sale Nearby
Sold Nearby

- 1
- 2

- 2
- 2

- 1
- 1

- 900 - 999 Sq. Ft.
- 2
- 2

- 700 - 799 Sq. Ft.
- 1
- 1

- 1
- 1

- 500 - 599 Sq. Ft.
- 1
- 1

- 2
- 2
Listing information provided in part by the Toronto Regional Real Estate Board for personal, non-commercial use by viewers of this site and may not be reproduced or redistributed. Copyright © TRREB. All rights reserved.
Information is deemed reliable but is not guaranteed accurate by TRREB®. The information provided herein must only be used by consumers that have a bona fide interest in the purchase, sale, or lease of real estate.







