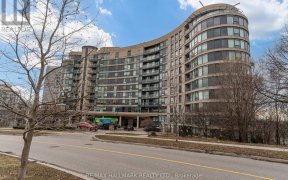
115 Cassandra Blvd
Cassandra Blvd, North York, Toronto, ON, M3A 1T1



Introducing this impressive and spacious 5-bedroom home in the highly sought-after Parkwoods neighborhood, ideally located on the best part of Cassandra Blvd and perched near beautiful green spaces and walking trails. With nearly 3000 square feet above grade, this property has been lovingly maintained by the same family for over 50 years,...
Introducing this impressive and spacious 5-bedroom home in the highly sought-after Parkwoods neighborhood, ideally located on the best part of Cassandra Blvd and perched near beautiful green spaces and walking trails. With nearly 3000 square feet above grade, this property has been lovingly maintained by the same family for over 50 years, and is ready for its next chapter. The main floor offers large principal rooms including a cozy den, a spacious living room with a wood-burning fireplace that overlooks the garden with a pool, and a separate dining room. The bright, skylit kitchen at the back of the home features a large island, sunny breakfast area, and walkout to a deck surrounded by mature trees. Upstairs, five generous bedrooms await, highlighted by a large primary suite with sitting area, 5-piece ensuite, walk-in closet, and bay window. The lower level features a finished rec room with wood-burning fireplace, an additional bedroom with ensuite, a large laundry room, huge workshop and utility room, plus ample storage. With a private driveway, 2-car attached garage, this exceptional property is prepared to welcome its new owners. Attached garage, pool. Hot Water Tank is rental $51.74/monthly
Property Details
Size
Parking
Build
Heating & Cooling
Utilities
Rooms
Living
13′8″ x 19′9″
Dining
11′1″ x 12′4″
Den
12′4″ x 12′4″
Kitchen
16′2″ x 16′6″
Prim Bdrm
16′11″ x 19′1″
2nd Br
10′2″ x 13′8″
Ownership Details
Ownership
Taxes
Source
Listing Brokerage
For Sale Nearby
Sold Nearby

- 5
- 3

- 1469 Sq. Ft.
- 4
- 2

- 4
- 4

- 4
- 3

- 4
- 3

- 4
- 4

- 6
- 2

- 6
- 2
Listing information provided in part by the Toronto Regional Real Estate Board for personal, non-commercial use by viewers of this site and may not be reproduced or redistributed. Copyright © TRREB. All rights reserved.
Information is deemed reliable but is not guaranteed accurate by TRREB®. The information provided herein must only be used by consumers that have a bona fide interest in the purchase, sale, or lease of real estate.







