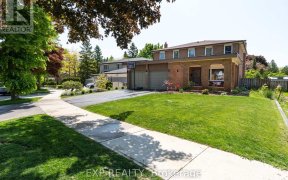


Lovely Family Home On Quiet Tree-Lined Street. Bright & Airy, Newer Roof, Windows, Furnace & A/C, New Broadloom On Stairs & 2nd Floor, Freshly Painted Throughout, Renovated Kitchen, Powder Room & Main 2nd Floor Bath. Perennial Gardens, Refreshing Salt Water Inground Pool & Sweet Little Pond. Existing Elf's, Gb&E, Hwt(R), Cac, Cvac, Pool...
Lovely Family Home On Quiet Tree-Lined Street. Bright & Airy, Newer Roof, Windows, Furnace & A/C, New Broadloom On Stairs & 2nd Floor, Freshly Painted Throughout, Renovated Kitchen, Powder Room & Main 2nd Floor Bath. Perennial Gardens, Refreshing Salt Water Inground Pool & Sweet Little Pond. Existing Elf's, Gb&E, Hwt(R), Cac, Cvac, Pool Equipment, Stainless Appliances: Gas Stove, Exhaust Hood, Fridge, Dishwasher, Fridge & Stove In Basement, New Broadloom Where Laid, Window Blinds, Copy Of 1977 Survey Attached.
Property Details
Size
Parking
Rooms
Foyer
Foyer
Living
11′11″ x 18′0″
Dining
10′0″ x 11′11″
Kitchen
10′11″ x 22′5″
Family
10′9″ x 11′7″
Prim Bdrm
12′0″ x 18′8″
Ownership Details
Ownership
Taxes
Source
Listing Brokerage
For Sale Nearby
Sold Nearby

- 6
- 3

- 5
- 3

- 6
- 4

- 5
- 4

- 6
- 4

- 3800 Sq. Ft.
- 5
- 4

- 5
- 4

- 2,000 - 2,500 Sq. Ft.
- 5
- 3
Listing information provided in part by the Toronto Regional Real Estate Board for personal, non-commercial use by viewers of this site and may not be reproduced or redistributed. Copyright © TRREB. All rights reserved.
Information is deemed reliable but is not guaranteed accurate by TRREB®. The information provided herein must only be used by consumers that have a bona fide interest in the purchase, sale, or lease of real estate.








