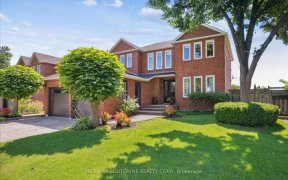
1120 Grandeur Crescent
Grandeur Crescent, Central Oakville, Oakville, ON, L6H 4B3



Welcome To 1120 Grandeur Crescent, Nestled In Desirable Iroquois Ridge North. This Well Maintained Home Has A Center Hall Floor Plan | Large Eat-In Kitchen | Formal Living/Dining Room | Large Den | 4 Large Bedroom | 3.5 Bath | Side Entrance & Huge Partially Finished Rec Room. Fabulous Backyard With An In-Ground Saltwater Pool, Perfect For...
Welcome To 1120 Grandeur Crescent, Nestled In Desirable Iroquois Ridge North. This Well Maintained Home Has A Center Hall Floor Plan | Large Eat-In Kitchen | Formal Living/Dining Room | Large Den | 4 Large Bedroom | 3.5 Bath | Side Entrance & Huge Partially Finished Rec Room. Fabulous Backyard With An In-Ground Saltwater Pool, Perfect For Summer Entertaining. Close To Schools, Shopping, Rec Center, Dog Park, & So Much More! S/S Fridge, Stove, Dishwasher - Washer&Dryer. Central Vac, All Elf's, Inground Pool & Related Equipt. Gas Fireplace. Pool Liner 2018. Furnace 2008/ Acolder. Windows 2017 (Kitchen & Laundry Door Original). Upper Roof 2005/ Garage Roof 2016
Property Details
Size
Parking
Rooms
Living
10′8″ x 17′11″
Dining
10′1″ x 15′0″
Kitchen
11′2″ x 18′4″
Office
8′6″ x 10′10″
Family
11′2″ x 16′3″
Prim Bdrm
14′11″ x 18′2″
Ownership Details
Ownership
Taxes
Source
Listing Brokerage
For Sale Nearby
Sold Nearby

- 2,500 - 3,000 Sq. Ft.
- 4
- 4

- 2,500 - 3,000 Sq. Ft.
- 4
- 3

- 2,500 - 3,000 Sq. Ft.
- 4
- 3

- 2,500 - 3,000 Sq. Ft.
- 6
- 4

- 2,500 - 3,000 Sq. Ft.
- 4
- 4

- 2,000 - 2,500 Sq. Ft.
- 4
- 3

- 2,000 - 2,500 Sq. Ft.
- 4
- 3

- 2,500 - 3,000 Sq. Ft.
- 5
- 4
Listing information provided in part by the Toronto Regional Real Estate Board for personal, non-commercial use by viewers of this site and may not be reproduced or redistributed. Copyright © TRREB. All rights reserved.
Information is deemed reliable but is not guaranteed accurate by TRREB®. The information provided herein must only be used by consumers that have a bona fide interest in the purchase, sale, or lease of real estate.







