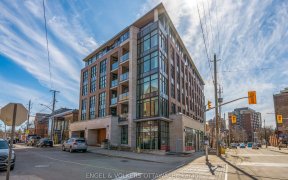


THIS ONE HAS IT ALL! Featuring a well laid out floor plan with over 2200sq' of living space, ideally suited for both entertaining & family living. Situated near the edge of Fairmont Park. Walk within minutes to exceptional schools, the Civic Hospital & the vibrant community of Hintonburg. Shops, restaurants, groceries?it?s all at your...
THIS ONE HAS IT ALL! Featuring a well laid out floor plan with over 2200sq' of living space, ideally suited for both entertaining & family living. Situated near the edge of Fairmont Park. Walk within minutes to exceptional schools, the Civic Hospital & the vibrant community of Hintonburg. Shops, restaurants, groceries?it?s all at your doorstep. This beautifully renovated & well maintained 4 bed, 3 bath home, blends industrial design with original period details to create an inviting space brimming with warmth and hospitality. Primary bed boasts double closets & a covered balcony to enjoy your morning coffee. 3rd flr, with private home office & family room, offers space for work & play. The magazine worthy basement is a must see! Renovated in 2021, it includes a stunning 4 piece bath with double shower & heated flrs & rec-room with exposed brick, stone walls & reclaimed wood accents. Large lot with generous backyard & private drive. Roof '20, furnace/HWT '17, R60 attic & electrical '10.
Property Details
Size
Parking
Lot
Build
Rooms
Foyer
Foyer
Living room/Fireplace
13′2″ x 14′7″
Dining Rm
11′5″ x 14′4″
Kitchen
7′5″ x 14′2″
Bath 2-Piece
Bathroom
Primary Bedrm
14′5″ x 14′7″
Ownership Details
Ownership
Taxes
Source
Listing Brokerage
For Sale Nearby
Sold Nearby

- 5
- 3

- 3
- 2

- 3
- 3

- 3
- 4

- 4
- 4

- 4
- 4

- 3
- 2

- 3
- 2
Listing information provided in part by the Ottawa Real Estate Board for personal, non-commercial use by viewers of this site and may not be reproduced or redistributed. Copyright © OREB. All rights reserved.
Information is deemed reliable but is not guaranteed accurate by OREB®. The information provided herein must only be used by consumers that have a bona fide interest in the purchase, sale, or lease of real estate.








