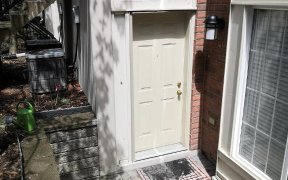
112 - 16 Humberstone Dr
Humberstone Dr, North York, Toronto, ON, M2N 7C1



Rare find exquisite Shane Banghai Upscale corner condo townhome with a beautiful , private terrace that overlooks park, bordered by privacy evergreens, 2 entrances. Oak staircases with runners, skylight, 9'ceilings, Steps from sheppard subway, 401, parks, schools & all amenities S/S ( fridge, stove, b/i dw, microwave), stacked washer...
Rare find exquisite Shane Banghai Upscale corner condo townhome with a beautiful , private terrace that overlooks park, bordered by privacy evergreens, 2 entrances. Oak staircases with runners, skylight, 9'ceilings, Steps from sheppard subway, 401, parks, schools & all amenities S/S ( fridge, stove, b/i dw, microwave), stacked washer & dryer, existing blinds ( As Is ), all elfs', mirrored backsplash with under counter lighting, granite counter top & floors. Pot lights thru out main fl. Freshly painted
Property Details
Size
Parking
Condo
Condo Amenities
Build
Heating & Cooling
Rooms
Living
16′11″ x 20′12″
Dining
16′11″ x 20′12″
Kitchen
8′0″ x 10′11″
Breakfast
8′0″ x 6′11″
Prim Bdrm
16′11″ x 22′12″
2nd Br
12′0″ x 18′12″
Ownership Details
Ownership
Condo Policies
Taxes
Condo Fee
Source
Listing Brokerage
For Sale Nearby
Sold Nearby

- 2
- 3

- 3
- 3

- 3
- 3

- 3
- 3

- 3
- 3

- 1,600 - 1,799 Sq. Ft.
- 3
- 3

- 3
- 3

- 3
- 3
Listing information provided in part by the Toronto Regional Real Estate Board for personal, non-commercial use by viewers of this site and may not be reproduced or redistributed. Copyright © TRREB. All rights reserved.
Information is deemed reliable but is not guaranteed accurate by TRREB®. The information provided herein must only be used by consumers that have a bona fide interest in the purchase, sale, or lease of real estate.







