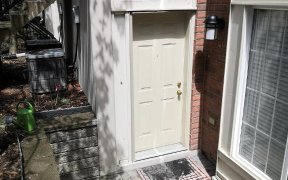
315 - 11 Everson Dr
Everson Dr, North York, Toronto, ON, M2N 7B9



Great Opportunity To Own This Beautiful Townhome Located In Quiet Yard Near South-East Corner Of Yonge & Sheppard, 9' Ceiling Height W/Pot Lights, Granite Countertop And Centre Island, Direct Access To Parking Spot From Lower Level. Convenience At Doorstep: Subway, Parks, Schools, Shopping And Restaurants. Close To All Amenities, Hwy 401.... Show More
Great Opportunity To Own This Beautiful Townhome Located In Quiet Yard Near South-East Corner Of Yonge & Sheppard, 9' Ceiling Height W/Pot Lights, Granite Countertop And Centre Island, Direct Access To Parking Spot From Lower Level. Convenience At Doorstep: Subway, Parks, Schools, Shopping And Restaurants. Close To All Amenities, Hwy 401. (id:54626)
Property Details
Size
Parking
Build
Heating & Cooling
Rooms
Bedroom
9′10″ x 13′1″
Bedroom 2
9′0″ x 10′11″
Primary Bedroom
9′10″ x 19′8″
Living room
10′4″ x 14′7″
Dining room
9′8″ x 10′6″
Kitchen
8′6″ x 12′9″
Ownership Details
Ownership
Condo Fee
Book A Private Showing
For Sale Nearby
Sold Nearby

- 3
- 3

- 3
- 3

- 3
- 3

- 3
- 3

- 3
- 3

- 3
- 3

- 3
- 3

- 3
- 3
The trademarks REALTOR®, REALTORS®, and the REALTOR® logo are controlled by The Canadian Real Estate Association (CREA) and identify real estate professionals who are members of CREA. The trademarks MLS®, Multiple Listing Service® and the associated logos are owned by CREA and identify the quality of services provided by real estate professionals who are members of CREA.








