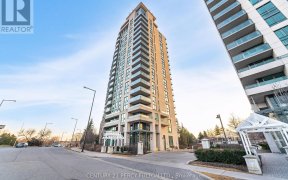
1110 - 68 Grangeway Ave
Grangeway Ave, Scarborough, Toronto, ON, M1H 0A1



high-demand "SKYSCAPE" condos by the distinguished Conservatory Group boasts stylish suites &exceptional facilities!! ** exclusive services incl: Concierge, meeting rm, party rm, security guard &security system ** RARELY OFFERED 2 bedrms +2 full bathrms CORNER SUITE w/split floor plan design for extra privacy +balcony w/incredible skyline...
high-demand "SKYSCAPE" condos by the distinguished Conservatory Group boasts stylish suites &exceptional facilities!! ** exclusive services incl: Concierge, meeting rm, party rm, security guard &security system ** RARELY OFFERED 2 bedrms +2 full bathrms CORNER SUITE w/split floor plan design for extra privacy +balcony w/incredible skyline views of the city!! ** meticulously maintained by original owner this spotless MUST-SEE is bright, beautiful &ready to move right in!! ** floor-to-ceiling windows in every room for tons of natural light &unobstructed panoramic views!! ** open concept perfect for entertaining ** sun-filled upgraded kitchen w/dining area, granite counters, custom bsplash, full-size applis &more!! ** spacious mstr bdrm retreat w/full 4pc ensuite &walk-in closet w/custom closet organizers +floor-to-ceiling windows too!! **ensuite laundry w/stackable applis** heat, hydro &water charges/bills are INCLUDED in monthly maintenance fees!!! ** a great find at a great price!!! *amenities incl: indoor pool, sauna, exercise room, games rm, party rm, meeting/function rm, putting green, bike storage, visitor parking, parking garage, Concierge, security guard & system, fibre stream internet & entry phone system too!!*
Property Details
Size
Parking
Condo
Condo Amenities
Build
Heating & Cooling
Rooms
Living
10′6″ x 19′3″
Dining
10′3″ x 14′9″
Kitchen
7′10″ x 15′9″
Prim Bdrm
10′0″ x 14′0″
2nd Br
8′11″ x 9′2″
Ownership Details
Ownership
Condo Policies
Taxes
Condo Fee
Source
Listing Brokerage
For Sale Nearby
Sold Nearby

- 2
- 2

- 2
- 2

- 2
- 2

- 2
- 2

- 600 - 699 Sq. Ft.
- 1
- 1

- 2
- 2

- 900 - 999 Sq. Ft.
- 2
- 2

- 2
- 2
Listing information provided in part by the Toronto Regional Real Estate Board for personal, non-commercial use by viewers of this site and may not be reproduced or redistributed. Copyright © TRREB. All rights reserved.
Information is deemed reliable but is not guaranteed accurate by TRREB®. The information provided herein must only be used by consumers that have a bona fide interest in the purchase, sale, or lease of real estate.







