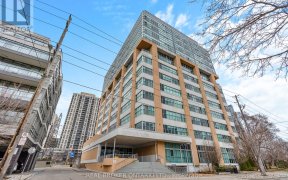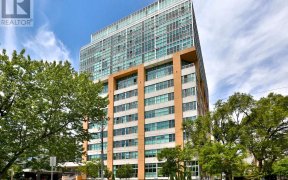
1106 - 2 Fieldway Rd
Fieldway Rd, Etobicoke-Lakeshore, Toronto, ON, M8Z 0B9



Do not Miss this Best Updated Unit With Top-Of-The-Line Materials and Best Southeast Exposure In The Building. Breathtaking Unobstructed Views Of The Toronto Skyline And The Lake From Massive Windows From Floor To Ceiling With Tons Of Natural Light. Extended Solid Wood Kitchen Including Super Lazy Susan Corner Cabinet, Quartzite...
Do not Miss this Best Updated Unit With Top-Of-The-Line Materials and Best Southeast Exposure In The Building. Breathtaking Unobstructed Views Of The Toronto Skyline And The Lake From Massive Windows From Floor To Ceiling With Tons Of Natural Light. Extended Solid Wood Kitchen Including Super Lazy Susan Corner Cabinet, Quartzite Countertop And S/S Appliances. 10.5-Foot Ceilings. Oversized LG Washer And Dryer, Rolling Slim Laundry Storage Cart Shelving Organizer. Custom Wardrobe In the Second Bedroom. Walk-In Closet With Shelftrack Wood Shelves In the Master Bedroom. Plenty of Extra Storage Space Above Both Closets. Quick Elevator To Upper Floors. Plenty Of Visitor Parking. Over 1200 Sqft. Of Elegant Living Space. You Will Fall In Love At First Site With This Unit. B/I S/S Microwave, Dishwasher, Double-Door Fridge, Stove, Oversized Lg Washer And Dryer. Steps To Islington Subway And Short Commute To Downtown, Trendy Restaurants, Shopping And Every Other Amenity One Can Imagine. Quiet Building.
Property Details
Size
Parking
Condo
Condo Amenities
Build
Heating & Cooling
Rooms
Living
23′11″ x 23′4″
Dining
23′11″ x 23′4″
Kitchen
Kitchen
Prim Bdrm
10′11″ x 13′11″
2nd Br
9′10″ x 10′9″
Ownership Details
Ownership
Condo Policies
Taxes
Condo Fee
Source
Listing Brokerage
For Sale Nearby
Sold Nearby

- 1
- 1

- 2
- 2

- 1,600 - 1,799 Sq. Ft.
- 2
- 3

- 500 - 599 Sq. Ft.
- 1
- 1

- 1
- 1

- 2
- 2

- 2
- 2

- 1
- 1
Listing information provided in part by the Toronto Regional Real Estate Board for personal, non-commercial use by viewers of this site and may not be reproduced or redistributed. Copyright © TRREB. All rights reserved.
Information is deemed reliable but is not guaranteed accurate by TRREB®. The information provided herein must only be used by consumers that have a bona fide interest in the purchase, sale, or lease of real estate.







