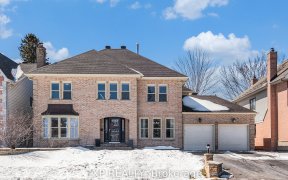


Nestled in Stittsville's coveted Crossing Bridge community, this charming all-brick bungalow sits on a lush lot adorned w/ majestic trees. Freshly painted throughout, this carpet free home is move-in ready! Newly refinished wood floors line the living & dining areas then flow seamlessly down the hall into the 3 bedrooms. Open-concept...
Nestled in Stittsville's coveted Crossing Bridge community, this charming all-brick bungalow sits on a lush lot adorned w/ majestic trees. Freshly painted throughout, this carpet free home is move-in ready! Newly refinished wood floors line the living & dining areas then flow seamlessly down the hall into the 3 bedrooms. Open-concept living & dining areas are basking in natural light from the expansive front window - vinyl windows throughout! Quaint kitchen w/ views & access to the rear yard. More space found in the lower level: convenient powder room, recroom, large & small bonus rooms & a sizable storage/utility room. Entire foundation excavated Sept ‘23: New waterproofing, new weeper pipe, 2' of drainage stone. Yard grading complete w/ riverwash stone added. Roof shingles within last 5 years, furnace 2016, owned hot water tank 2015 & central air! This delightful bungalow offers a blend of comfort & affordability in a prime Stittsville location. This gem awaits your personal touches!
Property Details
Size
Parking
Lot
Build
Heating & Cooling
Utilities
Rooms
Living Rm
11′3″ x 19′7″
Dining Rm
9′1″ x 9′9″
Kitchen
8′0″ x 11′10″
Bath 4-Piece
Bathroom
Primary Bedrm
11′3″ x 10′10″
Bedroom
8′7″ x 8′10″
Ownership Details
Ownership
Taxes
Source
Listing Brokerage
For Sale Nearby
Sold Nearby

- 3
- 2

- 3
- 2

- 4
- 2

- 4
- 3

- 3
- 2

- 2
- 2

- 3
- 3

- 3
- 3
Listing information provided in part by the Ottawa Real Estate Board for personal, non-commercial use by viewers of this site and may not be reproduced or redistributed. Copyright © OREB. All rights reserved.
Information is deemed reliable but is not guaranteed accurate by OREB®. The information provided herein must only be used by consumers that have a bona fide interest in the purchase, sale, or lease of real estate.








