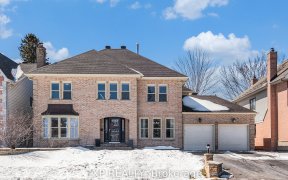
1 Crantham Crescent
Crantham Crescent, Stittsville, Ottawa, ON, K2S 1R2



A highly sought after but rarely available 4+1 bdrm, 3 bath single family two-story 3000+sf home on a double sized (85x101') private treed corner lot in Crossing Bridge Estates Stittsville on a quiet crescent, with Victorian style exterior and bright, immaculate farmhouse/cozy country interior. Walking distance to schools, shops,... Show More
A highly sought after but rarely available 4+1 bdrm, 3 bath single family two-story 3000+sf home on a double sized (85x101') private treed corner lot in Crossing Bridge Estates Stittsville on a quiet crescent, with Victorian style exterior and bright, immaculate farmhouse/cozy country interior. Walking distance to schools, shops, restaurants, groceries, businesses, and cafes.Featuring:4Wrap around front porch, South facing Sunroom, Two vehicle attached garage, Expansive light-filled rooms with high ceilings, Massive primary retreat with spa-like ensuite bathroom and jetted whirlpool tub, All bedrooms have double or walk-in closets, Finished fully insulated and soundproofed basement with storage and work shop space, Hot tub and fully fenced outdoor garden oasis, Central AC/High Efficiency Furnace/HRV/Security System/Central Vacuum, Custom solid wood cabinetry throughout and New Spacious Eat-In Kitchen, Separate Dining Room/Office/Study with private entrance, Second floor laundry room, All high-end appliances (7) and Gas Fireplace, Spacious outdoor storage shed and fully fenced yard, An abundance of storage space and closets, Perennial gardens and stone paths, Many added inclusions, upgrades, and improvements. *For Additional Property Details Click The Brochure Icon Below*
Property Details
Size
Parking
Lot
Build
Heating & Cooling
Utilities
Ownership Details
Ownership
Taxes
Source
Listing Brokerage
Book A Private Showing
For Sale Nearby
Sold Nearby

- 4
- 3

- 3000 Sq. Ft.
- 4
- 3

- 4
- 4

- 5
- 5

- 4
- 4

- 5
- 4

- 4
- 3

- 4
- 3
Listing information provided in part by the Toronto Regional Real Estate Board for personal, non-commercial use by viewers of this site and may not be reproduced or redistributed. Copyright © TRREB. All rights reserved.
Information is deemed reliable but is not guaranteed accurate by TRREB®. The information provided herein must only be used by consumers that have a bona fide interest in the purchase, sale, or lease of real estate.







