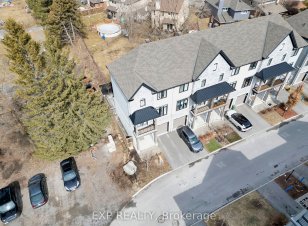


RARELY FOUND! A FORMER MODEL HOME, END UNIT TOWN WITH 2 BEDROOMS + DEN & 2.5 BATHROOMS, FEAT. A LANDSCAPED BACKYARD IN STITTSVILLE! This show stopping, 2017 built turn-key home will not disappoint; With immaculate details, including: 9 ft ceilings, hardwood floors, tons of windows, and multiple patio spaces. Welcome in to a bright &... Show More
RARELY FOUND! A FORMER MODEL HOME, END UNIT TOWN WITH 2 BEDROOMS + DEN & 2.5 BATHROOMS, FEAT. A LANDSCAPED BACKYARD IN STITTSVILLE! This show stopping, 2017 built turn-key home will not disappoint; With immaculate details, including: 9 ft ceilings, hardwood floors, tons of windows, and multiple patio spaces. Welcome in to a bright & spacious ceramic tile foyer, beautiful wainscotting wall, partial bath, inside entry from the garage AND access to your rear yard from both the foyer & attached garage. The open concept 2nd level is perfect for entertaining with an electric fireplace in living rm, wainscotting in dining room & 2 balconies that offer sun at any time of the day. This state of the art kitchen includes a gallery-style island with sink & garburator, quartz countertops, top stainless steel appliances, trendy backsplash & plenty of cabinets. The 3rd level has a primary bedroom with a detailed wall, ensuite bath with spacious glass shower, 2nd bedroom, full bath & convenient upper level laundry. Lower level includes a finished den for guests or office use ('22) and a storage/mechanical area. Rear yard is fully fenced and landscaped with patio stones and river rock ('20), conveniently, each unit has direct access to their own rear yard from their garage. Just off of Stittsville Main you can walk to various cafes, the Trans Canada Trail, pharmacies, grocery stores, schools, parks, and other shopping. Public transport and hwy access only minutes away. Association Fee: $120.18 includes exterior maintenance and visitor parking. Energy Star Certified. New Siding ('23). 24hr irrevocable on all offers.
Property Details
Size
Parking
Build
Heating & Cooling
Utilities
Ownership Details
Ownership
Taxes
Source
Listing Brokerage
Book A Private Showing
For Sale Nearby
Sold Nearby

- 1,522 Sq. Ft.
- 2
- 3

- 2
- 2

- 3
- 3

- 3
- 3

- 2
- 1

- 2
- 1

- 2
- 1

- 2
- 2
Listing information provided in part by the Toronto Regional Real Estate Board for personal, non-commercial use by viewers of this site and may not be reproduced or redistributed. Copyright © TRREB. All rights reserved.
Information is deemed reliable but is not guaranteed accurate by TRREB®. The information provided herein must only be used by consumers that have a bona fide interest in the purchase, sale, or lease of real estate.








