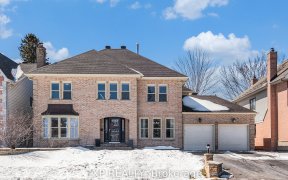
13 Kyle Ave
Kyle Ave, Stittsville, Ottawa, ON, K2S 1G8



Situated in the highly sought-after Crossing Bridge Estates neighborhood, this home includes 4 bedrooms plus a den and 3.5 bathrooms. The spacious foyer welcomes you into the living room, formal dining room, large kitchen with an eating area, and a family room featuring a cozy gas fireplace. The beautifully renovated staircase leads to an... Show More
Situated in the highly sought-after Crossing Bridge Estates neighborhood, this home includes 4 bedrooms plus a den and 3.5 bathrooms. The spacious foyer welcomes you into the living room, formal dining room, large kitchen with an eating area, and a family room featuring a cozy gas fireplace. The beautifully renovated staircase leads to an almost fully updated second level. The primary bedroom has large windows that flood the room with natural light, a luxurious 5-piece ensuite, and a desirable walk-in closet. The second floor features rustic solid maple hardwood flooring and newly installed Marvin windows. The third and forth bedroom is adjacent to the newly updated main bathroom, . The second primary bedroom provides privacy for overnight guests, being situated in a separate section of the upper level. backyard complete with saltwater pool, waterfall and slide. With no rear neighbors, the privacy is unmatched. Brand new AC installed, lots of other upgrades Mentioned at Rep remarks, Flooring: Tile, Flooring: Hardwood, Flooring: Ceramic (id:54626)
Additional Media
View Additional Media
Property Details
Size
Parking
Lot
Build
Heating & Cooling
Utilities
Rooms
Dining room
11′8″ x 13′0″
Bedroom
13′1″ x 12′8″
Primary Bedroom
14′1″ x 18′6″
Bedroom
8′9″ x 13′0″
Primary Bedroom
21′5″ x 14′2″
Foyer
6′7″ x 20′4″
Ownership Details
Ownership
Book A Private Showing
For Sale Nearby
Sold Nearby

- 3
- 4

- 4
- 3

- 3000 Sq. Ft.
- 4
- 5

- 4
- 4

- 4
- 4

- 4
- 4

- 4
- 4

- 3
- 2
The trademarks REALTOR®, REALTORS®, and the REALTOR® logo are controlled by The Canadian Real Estate Association (CREA) and identify real estate professionals who are members of CREA. The trademarks MLS®, Multiple Listing Service® and the associated logos are owned by CREA and identify the quality of services provided by real estate professionals who are members of CREA.








