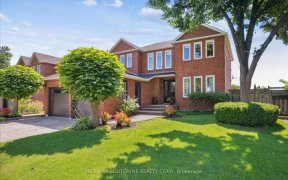
1097 Grandeur Crescent
Grandeur Crescent, Central Oakville, Oakville, ON, L6H 4B4



Fabulous 4 Bedroom Family Home In Sought After Wedgewood Creek. Hardwood Flooring Throughout, Family Room W/Gas Burning Fireplace. Modern Eat-In Kitchen W/ S.S Appliances, Quartz, Walkout To Back Backyard Oasis With South Facing Yard. Quiet Destination Crescent! Close To Everything Incl. Steps To Top Rated Schools And Iroquois Ridge Rec...
Fabulous 4 Bedroom Family Home In Sought After Wedgewood Creek. Hardwood Flooring Throughout, Family Room W/Gas Burning Fireplace. Modern Eat-In Kitchen W/ S.S Appliances, Quartz, Walkout To Back Backyard Oasis With South Facing Yard. Quiet Destination Crescent! Close To Everything Incl. Steps To Top Rated Schools And Iroquois Ridge Rec Center. Also Great Trails And Close To Shopping(2564 Sq Ft Mpac)Truly A Must See, Too Many Recent Upgrades To List. Fridge/Stove/D.W./Washer&Dryer/All Elf/All Window Coverings/Cac/Egdo. Large Clean Unfinished Basement With Rough-In For Bath (Finish To Your Liking) Or A Great Playspace For The Kids.
Property Details
Size
Parking
Build
Rooms
Living
14′11″ x 10′9″
Dining
13′9″ x 9′8″
Kitchen
19′9″ x 10′2″
Family
15′10″ x 11′3″
Laundry
10′2″ x 6′2″
Prim Bdrm
16′0″ x 10′11″
Ownership Details
Ownership
Taxes
Source
Listing Brokerage
For Sale Nearby
Sold Nearby

- 2,000 - 2,500 Sq. Ft.
- 4
- 3

- 2,500 - 3,000 Sq. Ft.
- 5
- 4

- 2,500 - 3,000 Sq. Ft.
- 5
- 4

- 5
- 4

- 2,500 - 3,000 Sq. Ft.
- 5
- 4

- 2,000 - 2,500 Sq. Ft.
- 4
- 3

- 2,500 - 3,000 Sq. Ft.
- 4
- 4

- 4
- 4
Listing information provided in part by the Toronto Regional Real Estate Board for personal, non-commercial use by viewers of this site and may not be reproduced or redistributed. Copyright © TRREB. All rights reserved.
Information is deemed reliable but is not guaranteed accurate by TRREB®. The information provided herein must only be used by consumers that have a bona fide interest in the purchase, sale, or lease of real estate.






