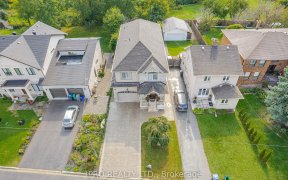
1092 Gardner Ave
Gardner Ave, Lakeview, Mississauga, ON, L5E 1B7



Remarkable Custom Build On Quiet Street In Lakeview. Builder Model Home With Extensive Upgrades. White Oak Floors, Matched With Stairs, Railings, Custom Cabinetry & Built-Ins. Solid Core Doors, Beefed Up Baseboard, Trim & Moldings. Modern Kitchen With Quartz Counters, Large Island & Quality Fisher & Paykel Appliances. Gorgeous Bathrooms...
Remarkable Custom Build On Quiet Street In Lakeview. Builder Model Home With Extensive Upgrades. White Oak Floors, Matched With Stairs, Railings, Custom Cabinetry & Built-Ins. Solid Core Doors, Beefed Up Baseboard, Trim & Moldings. Modern Kitchen With Quartz Counters, Large Island & Quality Fisher & Paykel Appliances. Gorgeous Bathrooms All With Quartz Counters. Custom Roman Blinds, Upgraded Lighting & Pot Lights Throughout The Home. Two Gas Fireplaces. Finished Basement Includes Cabinetry & Fireplace, Full Laundry Room & Extra Storage Nooks. Exterior Upgrades Include Interlocking Stone Walks, Porch, & Patio. Low Voltage Lighting, & Perennials Front & Back. Amazing Quality Built Home With A Unique Transitional/Modern Feel. All Closet Organizers, Kitchen Table And Bench, Gas Line For Bbq.
Property Details
Size
Parking
Build
Heating & Cooling
Utilities
Rooms
Foyer
5′1″ x 13′10″
Den
9′7″ x 9′7″
Kitchen
10′9″ x 12′9″
Living
10′11″ x 20′2″
Prim Bdrm
12′8″ x 13′3″
2nd Br
9′10″ x 12′0″
Ownership Details
Ownership
Taxes
Source
Listing Brokerage
For Sale Nearby
Sold Nearby

- 4
- 5

- 2
- 2

- 1,100 - 1,500 Sq. Ft.
- 4
- 2

- 700 - 1,100 Sq. Ft.
- 2
- 1

- 2
- 1

- 3
- 2

- 3
- 1

- 4
- 3
Listing information provided in part by the Toronto Regional Real Estate Board for personal, non-commercial use by viewers of this site and may not be reproduced or redistributed. Copyright © TRREB. All rights reserved.
Information is deemed reliable but is not guaranteed accurate by TRREB®. The information provided herein must only be used by consumers that have a bona fide interest in the purchase, sale, or lease of real estate.







