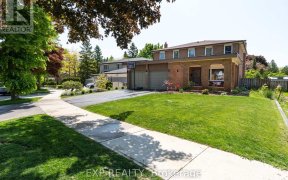


Most Demanded Area! This Stunning Executive Home Offers Wonderful Layout For Your Family To Enjoy, 4+2 Bdrm, 4 Bath & Finished Bsmt. Hardwood On Main Flr. Large Fenced Backyard With Wood Deck & Stone Patio. Stone Driveway. It Is Conveniently Located Near Ttc, Schools, Park, Library, Uoft, Centennial College, Hospital, Go Train & Much...
Most Demanded Area! This Stunning Executive Home Offers Wonderful Layout For Your Family To Enjoy, 4+2 Bdrm, 4 Bath & Finished Bsmt. Hardwood On Main Flr. Large Fenced Backyard With Wood Deck & Stone Patio. Stone Driveway. It Is Conveniently Located Near Ttc, Schools, Park, Library, Uoft, Centennial College, Hospital, Go Train & Much More! Perfect Location For Any Family! Must See! 2 Fridges, 2 Stove, Washer & Dryer. Security Camera System. Hot Water Tank Owned.
Property Details
Size
Parking
Rooms
Living
11′11″ x 18′3″
Dining
11′5″ x 12′1″
Family
12′1″ x 17′4″
Kitchen
10′8″ x 16′4″
Breakfast
10′8″ x 16′4″
Prim Bdrm
11′11″ x 18′1″
Ownership Details
Ownership
Taxes
Source
Listing Brokerage
For Sale Nearby
Sold Nearby

- 3800 Sq. Ft.
- 5
- 4

- 5
- 4

- 4
- 3

- 6
- 3

- 5
- 3

- 5
- 4

- 6
- 4

- 5
- 4
Listing information provided in part by the Toronto Regional Real Estate Board for personal, non-commercial use by viewers of this site and may not be reproduced or redistributed. Copyright © TRREB. All rights reserved.
Information is deemed reliable but is not guaranteed accurate by TRREB®. The information provided herein must only be used by consumers that have a bona fide interest in the purchase, sale, or lease of real estate.








