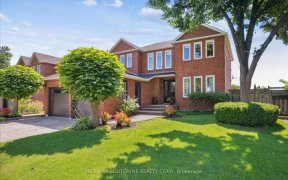
1085 Grandeur Crescent
Grandeur Crescent, Central Oakville, Oakville, ON, L6H 4B4



Gorgeous 4 Br Home Family Oriented Wedgewood Creek Area. This 2478 Sq Ft + Finished Basement Home Sits On Alarge Pie-Shaped Yard (43' X 125' X 98' X 168). Enjoy The Spacious Main Level With Formal Living Room With Double French Doors, D/R, Family Room With Fireplace. Large Kitchen With Pantry, Breakfast Bar & Walkout To Deck. Enjoy The...
Gorgeous 4 Br Home Family Oriented Wedgewood Creek Area. This 2478 Sq Ft + Finished Basement Home Sits On Alarge Pie-Shaped Yard (43' X 125' X 98' X 168). Enjoy The Spacious Main Level With Formal Living Room With Double French Doors, D/R, Family Room With Fireplace. Large Kitchen With Pantry, Breakfast Bar & Walkout To Deck. Enjoy The Convenience Of Main Level Laundry Room. 2nd Level Features Hardwood Floors & 4 Spacious Bedrooms. Walk To Iroquois Ridge Hs, Shopping, Rec Centre, Dog Parks & More! Incls: Fridge, Stove, Dishwasher, B/I Microwave, Washer, Dryer, Basement Fridge (As Is), Hot Tub (As Is). All Light Fixtures. Window Coverings. Garage Door Opener And Remote
Property Details
Size
Parking
Build
Rooms
Living
18′4″ x 11′5″
Dining
14′1″ x 12′11″
Kitchen
14′11″ x 12′6″
Breakfast
8′9″ x 10′8″
Family
12′0″ x 17′5″
Prim Bdrm
11′6″ x 19′11″
Ownership Details
Ownership
Taxes
Source
Listing Brokerage
For Sale Nearby
Sold Nearby

- 2,500 - 3,000 Sq. Ft.
- 5
- 4

- 2,500 - 3,000 Sq. Ft.
- 4
- 3

- 2,500 - 3,000 Sq. Ft.
- 4
- 3

- 2,500 - 3,000 Sq. Ft.
- 5
- 4

- 2,500 - 3,000 Sq. Ft.
- 4
- 3

- 2,500 - 3,000 Sq. Ft.
- 5
- 4

- 2,500 - 3,000 Sq. Ft.
- 5
- 4

- 5
- 4
Listing information provided in part by the Toronto Regional Real Estate Board for personal, non-commercial use by viewers of this site and may not be reproduced or redistributed. Copyright © TRREB. All rights reserved.
Information is deemed reliable but is not guaranteed accurate by TRREB®. The information provided herein must only be used by consumers that have a bona fide interest in the purchase, sale, or lease of real estate.






