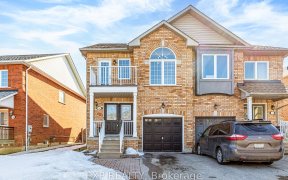
108 Deepsprings Crescent
Deepsprings Crescent, Vellore Village, Vaughan, ON, L6A 3L8



Welcome To This Beautiful Freehold Semi-Detached House In The Highly Sought-After Vellore Village Community in Vaughan. This Stunning 3 Bedroom & 4 Bathroom With Finished Basement Includes A Rec Room, 3 Piece Bath. This Property has 3 Outdoor Parking And A Convenient Single Garage For Your Vehicle. The 2nd Floor Includes 3 Well Sized...
Welcome To This Beautiful Freehold Semi-Detached House In The Highly Sought-After Vellore Village Community in Vaughan. This Stunning 3 Bedroom & 4 Bathroom With Finished Basement Includes A Rec Room, 3 Piece Bath. This Property has 3 Outdoor Parking And A Convenient Single Garage For Your Vehicle. The 2nd Floor Includes 3 Well Sized Bedrooms Including An Oversized Primary Bedroom With A Walk-In Closet & 5 Piece Ensuite. 2nd Bedroom Includes W/O Balcony. This Property includes Curved Oak Staircase. Gourmet Kitchen W/Quartz Countertop. Beautiful Hardwood Flooring and Ceramic Flooring On Main and 2nd Floor. Close To All Major Amenities Including Schools, Transit, Highway 400, Vaughan Mills, Canada's Wonderland & The Vaughan Hospital. A Completely Turn-Key Home In A Family Friendly Area - You Will Not Be Disappointed!
Property Details
Size
Parking
Build
Heating & Cooling
Utilities
Rooms
Kitchen
7′6″ x 8′6″
Breakfast
6′10″ x 10′2″
Dining
7′10″ x 10′2″
Living
8′6″ x 9′2″
Prim Bdrm
10′2″ x 17′4″
2nd Br
9′2″ x 10′2″
Ownership Details
Ownership
Taxes
Source
Listing Brokerage
For Sale Nearby
Sold Nearby

- 3
- 4

- 4
- 4

- 3
- 3

- 4
- 4

- 4
- 4

- 4
- 3

- 3
- 4

- 5
- 4
Listing information provided in part by the Toronto Regional Real Estate Board for personal, non-commercial use by viewers of this site and may not be reproduced or redistributed. Copyright © TRREB. All rights reserved.
Information is deemed reliable but is not guaranteed accurate by TRREB®. The information provided herein must only be used by consumers that have a bona fide interest in the purchase, sale, or lease of real estate.







