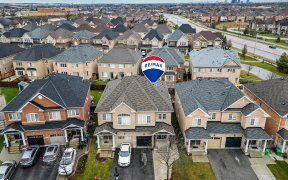


Experience Luxury Living In This Beautiful Home Nestled On A Premium Lot Backing & Siding Onto Conservation Land, Ravine & Trails With A Full Walk-out Basement & Sweeping Views Of Nature. On A Quiet Cul-De-Sec, This Sun Filled Home Boasts 10Ft Ceilings On All Floors w/ Solid Maple HW Floors Throughout. 2nd Level W/Spacious Primary Suite &...
Experience Luxury Living In This Beautiful Home Nestled On A Premium Lot Backing & Siding Onto Conservation Land, Ravine & Trails With A Full Walk-out Basement & Sweeping Views Of Nature. On A Quiet Cul-De-Sec, This Sun Filled Home Boasts 10Ft Ceilings On All Floors w/ Solid Maple HW Floors Throughout. 2nd Level W/Spacious Primary Suite & Luxurious Ensuite w/Double Sink & Custom Cabinets, 3 Additional Large Bedrooms & Laundry Room. Add your own touch to the spacious walk-out basement with oversized glass sliding doors. Upgrades Include Custom Staircase & Trim, Solid Wood Custom Kitchen & Bath Cabinetry ,36' Induction Stove-Top, Built In Oven, Custom Granite Count Tops, Security System Ruff-In For All Doors & Windows, Built-in Surround Sound In Family Room, Rough in Speakers Throughout Home, Fiber Internet, and Professionally Painted High-End Stainless Steel Appliances, 36" Stovetop, WiFi, Oven, Washer/Dryer, Electrical Light Fixtures, Window Coverings, Commercial-Grade Security Cameras, and Recorder.
Property Details
Size
Parking
Build
Heating & Cooling
Utilities
Rooms
Living
12′11″ x 16′11″
Dining
12′11″ x 16′11″
Kitchen
8′11″ x 12′7″
Breakfast
9′1″ x 12′7″
Family
12′11″ x 17′9″
Prim Bdrm
13′9″ x 17′11″
Ownership Details
Ownership
Taxes
Source
Listing Brokerage
For Sale Nearby
Sold Nearby

- 5
- 5

- 3,500 - 5,000 Sq. Ft.
- 4
- 5

- 5
- 4

- 5
- 5

- 1,500 - 2,000 Sq. Ft.
- 6
- 4

- 4
- 3

- 3,500 - 5,000 Sq. Ft.
- 6
- 6

- 5
- 3
Listing information provided in part by the Toronto Regional Real Estate Board for personal, non-commercial use by viewers of this site and may not be reproduced or redistributed. Copyright © TRREB. All rights reserved.
Information is deemed reliable but is not guaranteed accurate by TRREB®. The information provided herein must only be used by consumers that have a bona fide interest in the purchase, sale, or lease of real estate.








