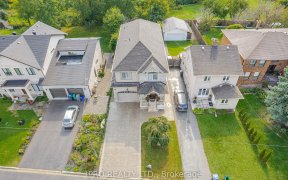


Detached Bungalow With Fantastic Inground Pool Sitting On A 50 X 111 Foot Lot In Highly Desirable Lakeview! This Property Offers So Many Options. Living Room With Vaulted Ceilings And Newer Laminate Flooring. Eat-In Kitchen With Walk-Out To Deck. Two Bedrooms On Main Level Next To 4-Piece Bathroom. Downstairs You'll Find A Full And...
Detached Bungalow With Fantastic Inground Pool Sitting On A 50 X 111 Foot Lot In Highly Desirable Lakeview! This Property Offers So Many Options. Living Room With Vaulted Ceilings And Newer Laminate Flooring. Eat-In Kitchen With Walk-Out To Deck. Two Bedrooms On Main Level Next To 4-Piece Bathroom. Downstairs You'll Find A Full And Finished Bright Basement With Laminate Floors, Potlights, And Above Grade Windows. Finally Enjoy Your Backyard Oasis With Large Inground Pool And Accompanying Cabana That Can Be Updated For A Home Office, Garage, And More! Move-In, Renovate, Or Build Your Dream Home In Lakeview! There's A Lot To Love Here At A Fabulous Price! Includes Fridge, Stove, Hood Fan, Washer, Dryer, Light Fixtures, Window Coverings, Pool Equipment. Pool Cabana. Steel Roof. Tankless Water Heater.
Property Details
Size
Parking
Rooms
Living
12′10″ x 15′9″
Dining
12′10″ x 15′9″
Kitchen
8′6″ x 9′10″
Breakfast
9′7″ x 12′9″
Prim Bdrm
9′10″ x 11′4″
2nd Br
7′10″ x 9′10″
Ownership Details
Ownership
Taxes
Source
Listing Brokerage
For Sale Nearby
Sold Nearby

- 4
- 5

- 2,000 - 2,500 Sq. Ft.
- 4
- 5

- 3
- 2

- 3
- 1

- 700 - 1,100 Sq. Ft.
- 2
- 1

- 2
- 1

- 1,100 - 1,500 Sq. Ft.
- 4
- 2

- 3
- 2
Listing information provided in part by the Toronto Regional Real Estate Board for personal, non-commercial use by viewers of this site and may not be reproduced or redistributed. Copyright © TRREB. All rights reserved.
Information is deemed reliable but is not guaranteed accurate by TRREB®. The information provided herein must only be used by consumers that have a bona fide interest in the purchase, sale, or lease of real estate.








