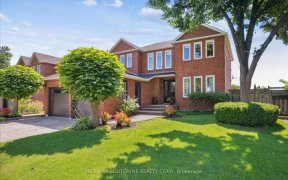
1077 Grandeur Crescent
Grandeur Crescent, Central Oakville, Oakville, ON, L6H 4B6



Welcome to 1077 Grandeur Crescent, an executive detached home in Oakville's popular Wedgewood Creek community. Situated on a beautifully landscaped 50' x 117' lot, this 4+1 bedroom, 3.5 bath home offers 4,247 sq. ft. of finished living space, including a finished basement. Thoughtfully designed for comfort and elegance, the main floor...
Welcome to 1077 Grandeur Crescent, an executive detached home in Oakville's popular Wedgewood Creek community. Situated on a beautifully landscaped 50' x 117' lot, this 4+1 bedroom, 3.5 bath home offers 4,247 sq. ft. of finished living space, including a finished basement. Thoughtfully designed for comfort and elegance, the main floor boasts a chef's kitchen with Braam's Custom Designed Cabinets, custom countertops, stainless steel appliances, and a bright eat-in breakfast area complete with a charming bay window. The adjoining family room features a wood-burning fireplace, built-in shelving, and a bay style picture window. The main floor is full of natural light. Entertain with ease in the formal living and dining room. A private home office with French doors makes working from home easy and comfortable. The main-floor laundry room provides convenience with shelving and direct access to the double-car garage. Upstairs, the primary suite offers a large walk-in closet and a spa-like 4-piece ensuite. Three additional generously sized bedrooms provide ample space and lots of natural light. The finished basement expands your living area with a large recreation room, extra bedroom, and a full bathroom, perfect for guests or multi-generational living. Outside, the fully fenced backyard offers a private patio/deck ideal for summer gatherings. With six parking spaces, including a double garage and extended driveway, this home is as practical as it is elegant. Perfectly located on a school bus route and just minutes from top-rated schools, parks, shopping, restaurants, and major highways, this home offers a lifestyle of convenience and comfortable elegance. Roof, Furnace, central vacuum, flooring, paint, ELF's - replaced in 2024 and 2025. Most windows updated over the past 10 years.
Property Details
Size
Parking
Lot
Build
Heating & Cooling
Utilities
Ownership Details
Ownership
Taxes
Source
Listing Brokerage
For Sale Nearby
Sold Nearby

- 2,000 - 2,500 Sq. Ft.
- 4
- 3

- 2,000 - 2,500 Sq. Ft.
- 4
- 3

- 2,500 - 3,000 Sq. Ft.
- 4
- 3

- 2,500 - 3,000 Sq. Ft.
- 4
- 3

- 2,500 - 3,000 Sq. Ft.
- 4
- 3

- 2,500 - 3,000 Sq. Ft.
- 4
- 4

- 2,500 - 3,000 Sq. Ft.
- 5
- 4

- 2,500 - 3,000 Sq. Ft.
- 5
- 4
Listing information provided in part by the Toronto Regional Real Estate Board for personal, non-commercial use by viewers of this site and may not be reproduced or redistributed. Copyright © TRREB. All rights reserved.
Information is deemed reliable but is not guaranteed accurate by TRREB®. The information provided herein must only be used by consumers that have a bona fide interest in the purchase, sale, or lease of real estate.







